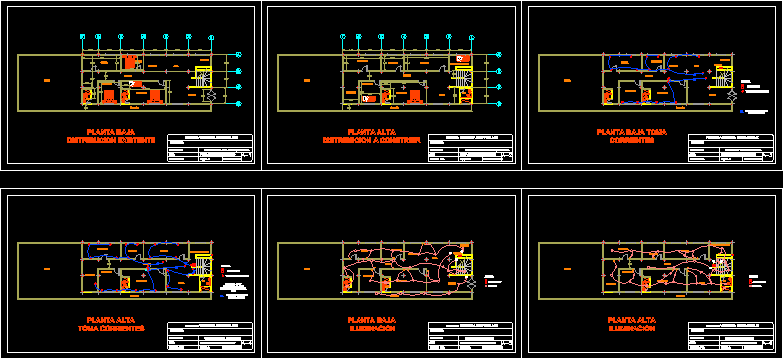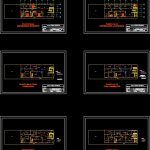
Housing Project DWG Full Project for AutoCAD
UNIFAMILY HOUSING WITH MAIN DISTRIBUTION OUTLETS ; LAMPS; BLACK AND WHITE WATERS.
Drawing labels, details, and other text information extracted from the CAD file (Translated from Spanish):
to be, room, bath, closet, to be, room, bath, closet, bath, closet, low level, top floor, room, bath, closet, bath, closet, prop: wilmer romero, single family Home, location: calle ruiz pineda entre av. main of beautiful view calle altamira. point edo. falcon, engineer:, architect:, scale:, drawing:, date:, content: architecture plant, prop: wilmer romero, single family Home, location: calle ruiz pineda entre av. main of beautiful view calle altamira. point edo. falcon, engineer:, architect:, scale:, drawing: fr., date:, content: architecture plant, board, simple switch, double switch, lamp, triple switch, high, go high tanks, ground floor existing distribution, prop: ing fernando romero, single family Home, Location:, engineer:, scale:, drawing: fr., date: jan, content: architecture plant, arq:, room, kitchen, living room, dinning room, porch, bath, aisle, Deposit, alley, solar, floor, prop: ing fernando romero, single family Home, Location:, engineer:, scale:, drawing: fr., date: jan, content: architecture plant, arq:, room, Deposit, study, to be, bath, aisle, service room, alley, solar, bath, laundry, library, ground floor, prop: ing fernando romero, single family Home, Location:, engineer:, scale:, drawing: fr., date: jan, content: take currents, arq:, room, kitchen, living room, dinning room, porch, bath, aisle, Deposit, alley, solar, upper floor takes currents, prop: ing fernando romero, single family Home, Location:, engineer:, scale:, drawing: fr., date: jan, content: take currents, arq:, room, Deposit, study, to be, bath, aisle, service room, alley, solar, bath, laundry, library, board, ground floor lighting, prop: ing fernando romero, single family Home, Location:, engineer:, scale:, drawing: fr., date: jan, content: lighting, arq:, room, kitchen, living room, dinning room, porch, bath, aisle, Deposit, alley, solar, high floor lighting, prop: ing. fernando romero, single family Home, Location:, engineer:, scale:, drawing: fr., date: jan, content: lighting, arq:, room, Deposit, study, to be, bath, aisle, service room, alley, solar, bath, laundry, library, board, lamp, lamp, double outlet, phase earth system, double outlet, low note interconexion box in ground floor, phase earth system
Raw text data extracted from CAD file:
| Language | Spanish |
| Drawing Type | Full Project |
| Category | Construction Details & Systems |
| Additional Screenshots |
 |
| File Type | dwg |
| Materials | |
| Measurement Units | |
| Footprint Area | |
| Building Features | |
| Tags | autocad, Black, dach, dalle, distribution, distributions, DWG, escadas, escaliers, full, Housing, lajes, lamps, main, mezanino, mezzanine, outlets, platte, Project, reservoir, roof, slab, stair, telhado, toiture, treppe, unifamily, unifamily housing, waters, white |

