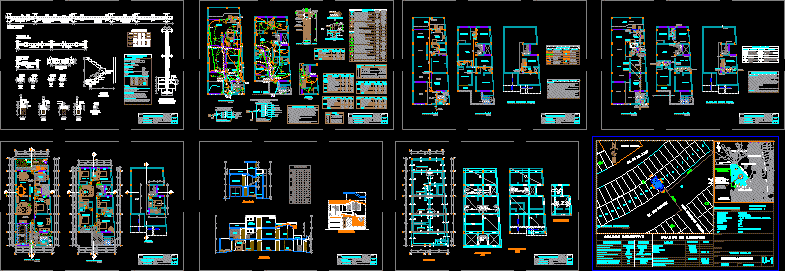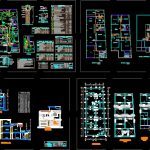
Housing, Sequenced DWG Full Project for AutoCAD
Complete project : Location , Architecture (Plans, Sections , Elevations ); Structures(foundation), Lighten , Columns – Beams – Electrical – Bathrooms – Water and sewer systems – Location – in P.J. de Ventanilla – Lima – Peru
Drawing labels, details, and other text information extracted from the CAD file (Translated from Spanish):
s. h., bedroom, reception room, hall, servant’s bedroom, balcony, roof, iii, lav., bar, lav., vanity box, type, cod., width, height, sill, doors, windows, roof inclined, —–, screens, filling, detail of footings, crossing of structures and splicing of columns, column table, ci, second floor, first floor, level, temperature, lightweight earthenware, foundation beam in all the perimeter of the house, vch, passageway, dining room, kitchen, terrace, garden, tsg, ground connection terminal, pt, reservation, telephone intercom, directory, outlet, outdoor lighting and stairs, microwave oven, washer-dryer, heater, lighting, for external telephone system, total, description, board, microwave oven, lighting and electrical outlets :, small applications, —, —-, for tv-cable system, special, output for internal telephone or intercom, directory phone intercom or intercom, output for electric heater, output for microwave oven, s alida for antenna or television by cable, pvc-p recessed in floor or wall., exit for electrical sheet, rect., output of single-phase power with ground connection, feeder or circuit in embedded pipe, double bipolar socket, control board, exit for external telephone on the wall, on the ceiling or wall, on the floor, bde.sup., double bipolar socket with earth connection, kwh meter, earthing hole, electrical distribution board, thermo-magnetic automatic switch, bipolar switch with fuses, pass box with blind cover, sup edge, legend, switch: single, double and triple, exit for lighting on the roof, symbol, pj defenders of the fatherland, peru lima peru, project:, detached house, professional :, specialty :, description :, location :, district :, electric networks, date :, window, p. zevallos, prov.:, dist.:, drawing :, scale :, owner :, callao, dept., sheet:, revised:, total load chart, feeders, branch circuits, feeders, key, telephone directory, external lighting – interior, outdoor lighting – ladder, tsg load chart, boxes, electrolytic copper rod, clamp, connector detail, copper cable, det. of aerial connection, faith. const., roof level, curve, detail of well to ground, type ab copper connector, concrete box, earth well, the magic series of ticino., embedded in metal cabinets with automatic switches, thermo-magnetic without fuses., technical specifications , architecture – distribution, architecture, cuts and façade, structure, ruiz single-family housing, sanitary networks, potable water, service bedroom, dealer’s entrance, irrigation valve, float valve, cold water pipeline, junction without connection, water pipeline hot, water meter, gate valve, universal union, check valve, tee, tee on the rise, tee on the way down, water legend, – cold water and hot water networks will be tested with hand pumps, – all the way of hot water will be protected with material, – all materials, pipes and accessories to be used in the networks of, national building regulations of Peru, cold, hot water, will be of good quality according to the pressure and accessories of the same material, – hot water pipes will be rigid c-pvc union to simple, – special glue will be used for c pvc. with appropriate thermal insulation., will install a universal union, in the case of visible pipes and two, – the gate valves will be of bronze seat, in each valve, universal unions when the valve is installed in a box or niche., network of water:, plant roof – roof, drain, tests:, hat of ventilation, without presenting loss of level, – the pipes and accessories for drain and ventilation, will be of pvc rigid sap, – the threaded registers will be of bronze , with airtight threaded cover and iran, – the boxes of records will be installed in places indicated in the plans, will be, – the pipes to be used in the networks will be of pvc lightweight type pvc-salt with, – slopes for drain pipes :, fixed to the head of the corresponding accessory., for pvc pipe. according to norms., same material of the finished floor. in dimensions indicated., accessories of the same material, with joints sealed with special glue, drain network :, reduction, straight tee, drain, bronze threaded register, roof ventilation terminal, drain label, register box, drain pipe , ventilation pipe, sanitary tee, polished cement floor, ceramic floor, location plan, permitted uses, quadronormative, parameters, building coefficient, parking, building height, removal, net density, free area, scale, plane, professional, seal and signature, project, owner, location scheme, built area :, total area of land, are
Raw text data extracted from CAD file:
| Language | Spanish |
| Drawing Type | Full Project |
| Category | House |
| Additional Screenshots |
 |
| File Type | dwg |
| Materials | Concrete, Plastic, Other |
| Measurement Units | Imperial |
| Footprint Area | |
| Building Features | Garden / Park, Parking |
| Tags | apartamento, apartment, appartement, architecture, aufenthalt, autocad, casa, chalet, columns, complete, dwelling unit, DWG, elevations, full, haus, house, Housing, location, logement, maison, plans, Project, residên, residence, sections, unidade de moradia, villa, wohnung, wohnung einheit |
