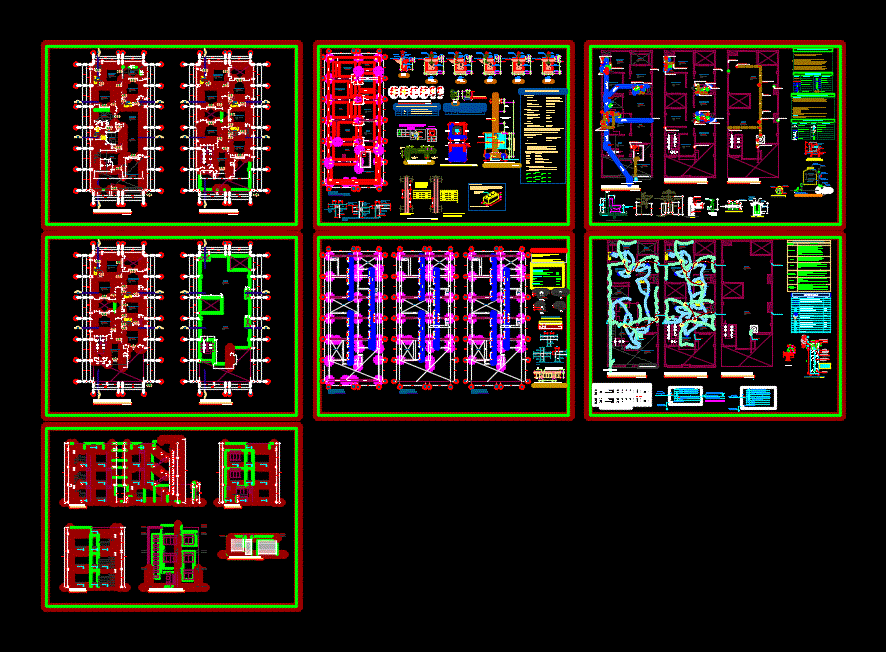
Housing Tower 3 Levels DWG Section for AutoCAD
Plant – section – details – facades – bounded
Drawing labels, details, and other text information extracted from the CAD file (Translated from Spanish):
confinement area, specified in zapata, main, bedroom, patio, sshh, kitchen, dining room, living room, parking, elevation income, anch, alt., alf, type, roof, plant: roof, hall, cut aa, court bb, cc cut, main elevation, foundation, ladder, foundation, plant, wall, brick, foundation, eliminate in doors, false floor, flooring, finished floor, floor, a. the foundation layer of the foundation is poorly graded sand – silty sand, plates, steel, flooring, coverings, columns and beams, smooth iron, banked beams, flat beams and slabs, columns, corrugated iron, columns of brace, concrete , sobrecimientos, foundations, f’m, masonry, partition, terrain, columnetas, carrying capacity, depth of rudeness, b. It is recommended the use of insulated footings stiffened with foundation beams, machined king kong bricks, technical specifications, for the case of foundation levels in the footings should be considered, resistant earthquake characteristics, zone factor, use factor, soil factor , reduction factor, soil period, seismic amplification factor, ductility reduction coefficient, mezzanine angular distortion, first level, third level, terrain, second level, seismoresistant structural system:, structure, king kong brick masonry in all the levels combined with, for the seismic analysis has been considered the following parameters:, system contributed, to stiffen the structure., detail of footings, detail of stirrups in column, npt., d of column, see table of stirrups, in columns , connection beam, vc, depth of display see study of soil mechanics, both directions, filling material, compacted, concrete dies, width, variable, length, detail of grille in footings, specif., beam ø, in beams, bending detail of stirrups, splice, length, reinforcement in beams, bending details, splicing in different parts trying to make the joints outside the confinement zone, considering area of low stresses, detail of splicing of columns, frame of stirrups of foundation beams, cement beam, of the volume., if it has alveoli these, they will be manufactured with the minimum dimensions indicated in this plane, masonry unit: all masonry units of walls, must be clay and must be classified at least with the type IV of the corresponding standard., masonry .-, column, detail of beam – column encounters, elevation, beam, according to type, frame of stirrups plates and columns, detail of columns, duct, va, vb, vacuum for, lightened, overloads:, flat beams, banked beams and columns, stairs and lightened, reinforced concrete, background of beams and slabs, sides of beams and slabs, formwork, beams, slabs and stairs, – internationally accepted technical standards aci, astm, assho, etc., – specifications indicated by each manufacturer, – Peruvian technical standards, norms used in the project , frame of stirrups in beams, detail of beams, typical detail of slab, detail of encounter of beams, cistern, public network, rises tub. of impulsion, arrives tub. of impulsion, arrives of distrib., arrives and raises ventilation, arrives and low stile, arrives and low stile of distrib., arrives ventilation, arrives ventilation, low stile of distrib., arrives ventilation, reaches stile, raises ventilation, to the public network, – all the materials, pipes and accessories to be used in the networks, – the pipes for hot water will be of c-pvc rigid of union to simple, – special glue will be used for c pvc. with appropriate thermal insulation., will install a universal union, in the case of visible pipes and two, – the gate valves will be of bronze seat, in each valve will be, – the cold water and hot water networks will be tested with pumps of hand to, – all the hot water route will be protected with material, national regulations of constructions of Peru, cold, hot water, will be of good quality according to the pressure and accessories of the same material., universal unions when install the valve in box or niche., water network: cold water pipe, crossing without connection, symbol, water legend, description, tee, check valve, gate valve, universal union, downhill tee, uphill tee, hot water pipe, meter, fixed to the head of the corresponding accessory., same material of the finished floor. in indicated dimensions, – the pipes and accessories for drainage and ventilation, will be of pvc rigid sap, – the threaded registers will be made of bronze, with airtight threaded cover and will, – the boxes of registers will be installed in places indicated in the drawings , seran, accessories of the same material, with unions sealed with special glue, – the pipes to be used in the networks will be pvc lightweight type pvc-salt with, drain legend,
Raw text data extracted from CAD file:
| Language | Spanish |
| Drawing Type | Section |
| Category | Condominium |
| Additional Screenshots | |
| File Type | dwg |
| Materials | Concrete, Masonry, Plastic, Steel, Other |
| Measurement Units | Imperial |
| Footprint Area | |
| Building Features | Garden / Park, Deck / Patio, Parking |
| Tags | apartment, autocad, bounded, building, building departments, condo, details, DWG, eigenverantwortung, facades, Family, group home, grup, Housing, levels, mehrfamilien, multi, multifamily housing, ownership, partnerschaft, partnership, plant, section, tower |
