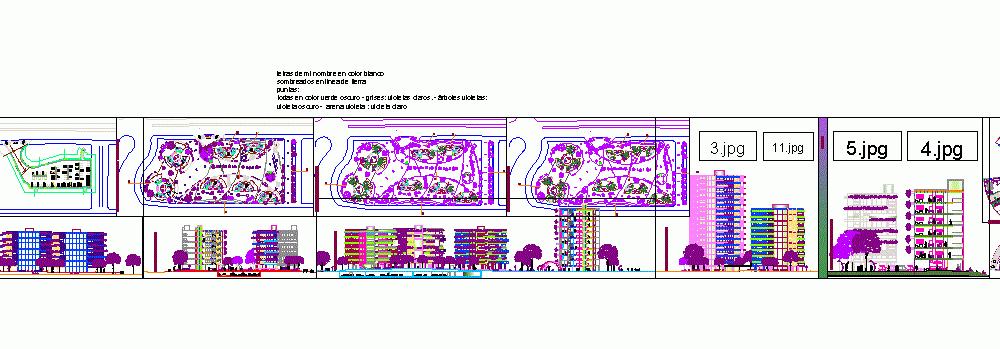ADVERTISEMENT

ADVERTISEMENT
Housing Tower Blocks And Commercial DWG Block for AutoCAD
Block of flats up to 5 basement floors. apartment tower over 10 floors with commercial base both
Drawing labels, details, and other text information extracted from the CAD file (Translated from Spanish):
avenue, collector, green axis, street, subsoil, exit, m.blanco, j.cornejo u., wallpher, quimiles, quebrachos, chañares, o.peña, avellaneda, d.avellaneda, ovejero, managua, j. cintioni, castro, tuscas, villagran, g.pedriel, jmde oro, p.aleman, r.samson, rsibazeta, alderete, a.peralta, chestnut trees, alders, pines, elms, quinas, geraniums, dahlias, holm oaks, curupayes, chrysanthemums, orange trees, pear trees, cardones, av. j.b. just, the apple trees, pje manuela, oath, las heras, sanchez cornejo, s.pablo, monsignor manuel jose diaz, pachi gorriti, plaza, ana paula díaz, sketch
Raw text data extracted from CAD file:
| Language | Spanish |
| Drawing Type | Block |
| Category | Condominium |
| Additional Screenshots |
 |
| File Type | dwg |
| Materials | Other |
| Measurement Units | Metric |
| Footprint Area | |
| Building Features | |
| Tags | apartment, autocad, base, basement, block, blocks, building, building departments, commercial, condo, DWG, eigenverantwortung, Family, flats, floors, group home, grup, Housing, mehrfamilien, multi, multifamily housing, ownership, partnerschaft, partnership, tower |
ADVERTISEMENT

