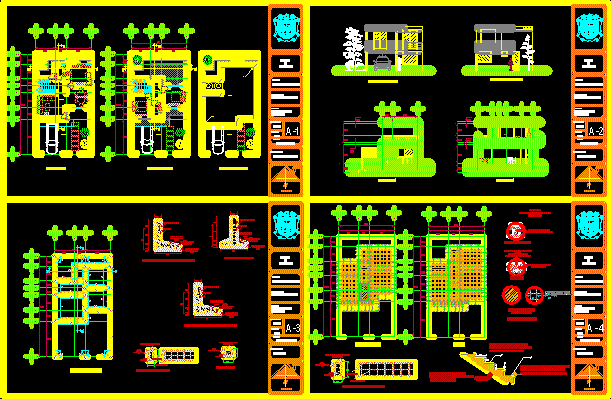ADVERTISEMENT

ADVERTISEMENT
Housing — Two Storeys DWG Section for AutoCAD
Housing – Including Cross Sections – Construction details – Foundation – etc..
Drawing labels, details, and other text information extracted from the CAD file (Translated from Spanish):
double bed, chain enclosure, kitchen, dining room, main facade, rear facade, winds, dominant, orientation, faculty, architecture, professor:, maria abel ramirez grandson, subject: computer-aided drawing, dimension:, meters, scale :, date:, type of floor plan, arquitetonicas plants, humberto garcia godinez, student:, court x-x, cuts and facades, ground floor, second floor, roof plant, bap, court and -and, bedroom, armed earthenware, foundation, mezzanine, slab, cassette, bathroom tray
Raw text data extracted from CAD file:
| Language | Spanish |
| Drawing Type | Section |
| Category | House |
| Additional Screenshots |
 |
| File Type | dwg |
| Materials | Other |
| Measurement Units | Metric |
| Footprint Area | |
| Building Features | |
| Tags | apartamento, apartment, appartement, aufenthalt, autocad, casa, chalet, construction, cross, details, dwelling unit, DWG, FOUNDATION, haus, house, Housing, including, logement, maison, residên, residence, section, sections, storeys, unidade de moradia, villa, wohnung, wohnung einheit |
ADVERTISEMENT
