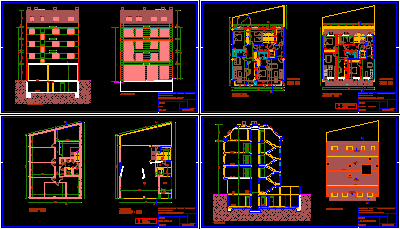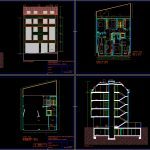
Housings In Height DWG Section for AutoCAD
Block of housings in Vigo – Spain – Planes – 2 Appartments by plant – S.A 68,98 m2 – B 47,710m2 – Plants of distribution – Elevations Sections
Drawing labels, details, and other text information extracted from the CAD file (Translated from Spanish):
Fecal downpipe, velux, ventilation, surface, type, lighting, network, to the, chest of drawers, bathroom, bedroom, kitchen-laundry, vestibule, living-dining room, dressing room, scale, floor :, the architect, floors and floors under cover, street gabino bugallal – ponteareas, situation, property, project, dismareate sl, floor plant, sup. built, ground floor, kitchen-laundry-seating, rhythms, water, eletric., telecom., main elevation, rear elevation, elevations, block autonomous signaling, and emergency, as., useful surface, housing, basement, basement floor, ground floor, sup. built closed, basement and low floors, commercial premises, portal, maq. asc., utilities, insulation, corridor, r.i.t.m.i., under cover, section a-a, deck plant and section a-a, deck plant, limatesa, limahoya, chimney, patio, sup. built open, sup. Total built
Raw text data extracted from CAD file:
| Language | Spanish |
| Drawing Type | Section |
| Category | Condominium |
| Additional Screenshots |
 |
| File Type | dwg |
| Materials | Other |
| Measurement Units | Metric |
| Footprint Area | |
| Building Features | Deck / Patio |
| Tags | apartment, appartments, autocad, block, building, condo, distribution, DWG, eigenverantwortung, elevations, Family, group home, grup, height, housings, mehrfamilien, multi, multifamily housing, ownership, partnerschaft, partnership, PLANES, plant, plants, section, spain |
