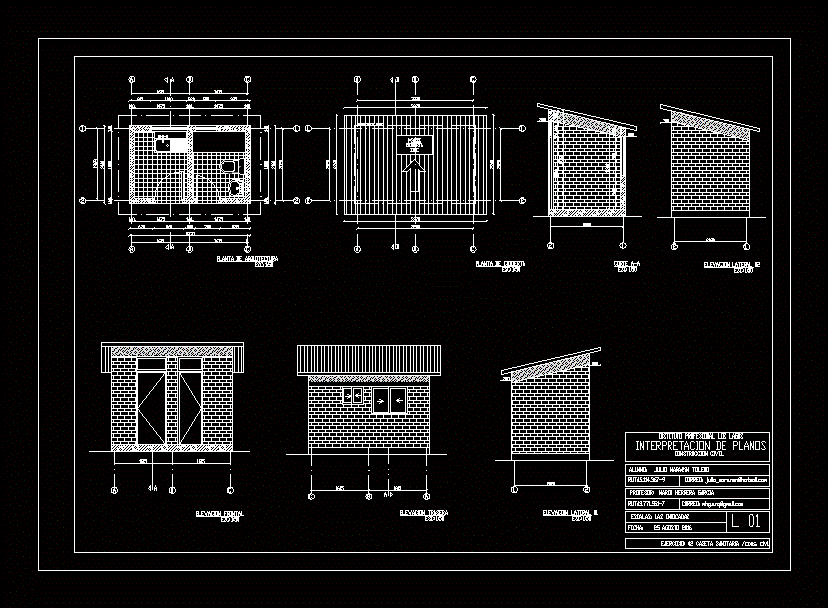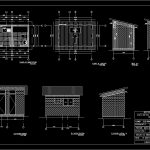ADVERTISEMENT

ADVERTISEMENT
Hygiene Building DWG Section for AutoCAD
Plants – sections – facades – dimensions – designations
Drawing labels, details, and other text information extracted from the CAD file (Translated from Spanish):
Wall projection, cover, zinc, Professional institute los lagos, Interpretation of plans, Civil construction, student:, Julio toledo, mail:, Teacher: mario herrera garcia, mail:, Scales: indicated, date:, August, Exercise: civil health house, Architectural plant, Esc:, Deck plant, Esc:, cut, Esc:, Lateral elevation, Esc:, Lateral elevation, Esc:, front elevation, Esc:, Rear lift, Esc:
Raw text data extracted from CAD file:
| Language | Spanish |
| Drawing Type | Section |
| Category | Bathroom, Plumbing & Pipe Fittings |
| Additional Screenshots |
 |
| File Type | dwg |
| Materials | |
| Measurement Units | |
| Footprint Area | |
| Building Features | Deck / Patio |
| Tags | autocad, bad, bathroom, building, casa de banho, chuveiro, designations, dimensions, DWG, facades, lavabo, lavatório, plants, salle de bains, section, sections, toilet, waschbecken, washbasin, WC |
ADVERTISEMENT

