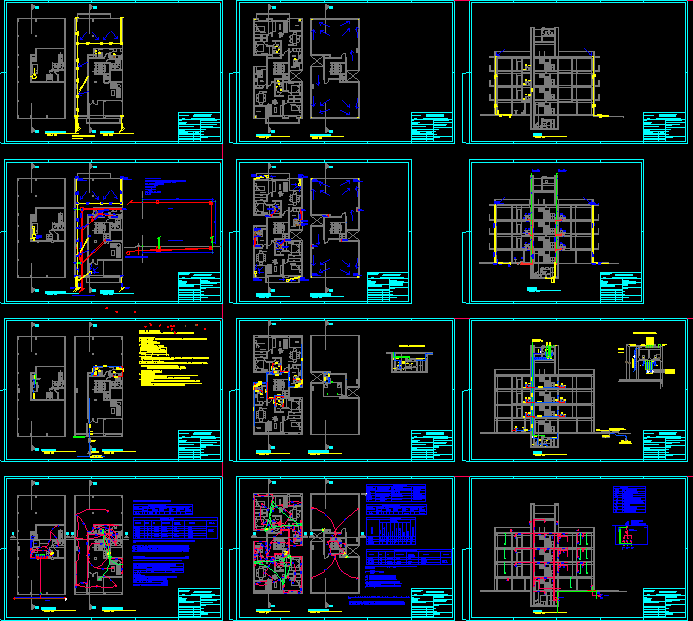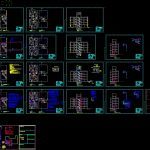
Instalaciones1 DWG Block for AutoCAD
File that shows the facilities department.
Drawing labels, details, and other text information extracted from the CAD file (Translated from Spanish):
T.bo., Insp., Floating switch, Floating valve, V.l., 11p, bomb, go, Vr, Ventilation c.v.h.g, type plant, scale, Roof plant, scale, Circuits, access, kitchen, laundry, bedroom, bath, terrace, Total mouths, Abstract sheet, first floor, Total consumption of housing in va, circuit, Mouths, Mouths go, Simultaneous power, Subtotal, Total goes, Iug, Tug, Kva, Ciug does not exceed the maximum, Which does not exceed the maximum caliber of, Cii tug does not exceed the maximum caliber of, Ci iug the closest value corresponding to a cable section, Ciii tue the nearest value is corresponding to a cable section, Cii tug the closest value corresponds to a cable section of, File number, Last names:, observations:, Arqs chair Pollone pavon fornari, facilities, Group nº, Arq. Nilda millo, J.t.p .:, National University of La Plata, Faculty of architecture urbanism, year, Plan of: esc, date:, firm:, approval, Installation of: electrical, assistant, Arq. Walter analyst, Create alert, Roof type plant, Degree of electrification, Simultaneous maximum power demand, Application limit for housing, Limit of application for commercial premises, High upper average low, Until it goes until it goes more than, Up to more than, Minimum number of circuits, Degree of electrification, Minimum number of circuits, variant, General purpose lighting, General purpose power outlet, Special use lighting, Special use outlet, Free choice circuit, medium, Determination of the intensity of the project of the intensity section of the conductors, A cable section of a cable section corresponds to a section of cable of which there is a cable section of, But by regulation of the electrotechnical area the sections will be corrected according to the table, low level, scale, Plant subsoil, scale, File number, Last names:, observations:, Arqs chair Pollone pavon fornari, facilities, Group nº, Arq. Nilda millo, J.t.p .:, National University of La Plata, Faculty of architecture urbanism, year, Plan of: esc, date:, firm:, approval, Installation of: electrical, assistant, Arq. Walter analyst, Create alert, low level, kitchen, dinning room, bath, bedroom, to be, bedroom, Iii, kitchen, dinning room, bath, bedroom, to be, bedroom, Iii, machine room, team of, pumping, T.b., P.b., Msg, Tfm, Tug, Iii, File number, Last names:, observations:, Arqs chair Pollone pavon fornari, facilities, Group nº, Arq. Nilda millo, J.t.p .:, National University of La Plata, Faculty of architecture urbanism, year, Plan of: esc, date:, firm:, approval, Installation of: electrical, assistant, Arq. Walter analyst, Create alert, cut, scale, cut, Network cable, Splicing of the network, spout, Network cable, Underground, spout, Minimum number of circuits, Degree of electrification, Minimum number of circuits, variant, General purpose lighting, General purpose power outlet, Special use lighting, Special use outlet, Free choice circuit, High, only, Total consumption in va, circuit, Mouths, Mouths go, Simultaneous power, Subtotal, Total goes, Iug, Kva, Iue, But by regulation of the electrotechnical area the sections will be corrected according to the table, A cable section corresponding to a cable cross-section corresponding to a cable cross-section corresponding to a cable cross-section corresponding to a cable section of, Table coefficients of simultaneity according to the number of dwellings, Number of dwellings, Electrified levada superior, Minimum electrification, Coefficients of simultaneity, Therefore: go number of departments dmps of coef. Of simultaneity, The total consumption of the departments will be of, Dmps general services, Outdoor connection cable, Home connection cable, Exterior level quota, Pipe of diameter pvc, Splicing of the network, Network cable, Food branch, Inner level quota, Meter room, File number, Last names:, observations:, Arqs chair Pollone pavon fornari, facilities, Group nº, Arq. Nilda millo, J.t.p .:, National University of La Plata, Faculty of architecture urbanism, year, Plan of: esc, date:, firm:, approval, Installation of: electrical, assistant, Arq. Walter analyst, Create alert, cut, Msg, Ground connection s, scale, cut, Nh take-up box, Interior javelin, Outdoor javelin, Degree electrific. high, Authorized installer, Director of facilities, plane of:, observations, avenue, Street, property of:, Location, Median axis, Municipal line, Median axis, Iii, Iii, Mouths, Takes, Kvolts, special, Bipolar single-phase line from main board, Bar equipotential ground terminal, I live neutral, E.g., T.s., diferential switch
Raw text data extracted from CAD file:
| Language | Spanish |
| Drawing Type | Block |
| Category | Mechanical, Electrical & Plumbing (MEP) |
| Additional Screenshots |
 |
| File Type | dwg |
| Materials | |
| Measurement Units | |
| Footprint Area | |
| Building Features | Car Parking Lot |
| Tags | autocad, block, department, DWG, einrichtungen, electric, facilities, file, gas, gesundheit, instalaciones, l'approvisionnement en eau, la sant, le gaz, machine room, maquinas, maschinenrauminstallations, provision, shows, wasser bestimmung, water |

