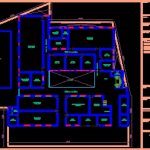
Institute DWG Block for AutoCAD
Institute for Women.
Drawing labels, details, and other text information extracted from the CAD file:
dress making, store, toilet, record room, office, shop, guest room, shed, fashion technology, old age care, hospital house keeping, radio technology, library, principal room, drg. room, staff room, general toilet, up., first aid, ent. lobby, lawn below, physiotherapy, computer lab, director’s room, lobby, dn., class, lawn, dental lab, canteen, kitchen, drinking water, ground floor plan, first floor plan, second floor plan, hostel block, institute building, architectural consultants :-, project manager :-, architect :-, general manager :-, drg. title :-, notes :-, scale :-, drg. no. :-, date :-, north :-, project :-, agency :-, building :-, dealt by :-, not be scaled., interior designers. this drg. is not to be reproduced, or copied before the prior permission of architect., of architect before execution.
Raw text data extracted from CAD file:
| Language | English |
| Drawing Type | Block |
| Category | Schools |
| Additional Screenshots |
 |
| File Type | dwg |
| Materials | Other |
| Measurement Units | Metric |
| Footprint Area | |
| Building Features | |
| Tags | autocad, block, College, DWG, institute, library, plant, school, university, women |

