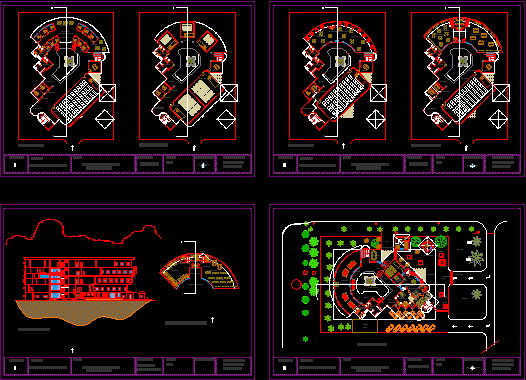
School Of Architecture DWG Block for AutoCAD
College Degree in Architecture
Drawing labels, details, and other text information extracted from the CAD file:
library with mazanine floor, librarian office, circulation desk, property counter, periodical section, reading section, orientation, scale:, vijay khanna, submitted by:, school of architecture, subject:, architecture design -vi, sheet no., topic, contents:, elevations, dcrust murthal, east elevation, north west elevation, waiting lobby, parking, scooter, meeting room, floor . plans, north, south, west, east, floor . plan, ground floor plan, second floor plan, first floor plan, fourth floor plan, third floor plan, section and, mazanine floor of library, section through a-a’, mazanine . plan, car parking, planters, guard room, main entrance, stationary store, cafeteria with kithen, entrance for student, girls toilet, toilet, chair person room, reception, pentry, building manager, confrence room, staffroom, p.a room, store, boys toilet, display areas, green area, central court yard, gatthering space, staff room, visiting faculty, display area, material library with display stacks, material library, sitting space, pg studio, faculty rooms, faculty room, server room, entry counter, cyber section, system manager, display section
Raw text data extracted from CAD file:
| Language | English |
| Drawing Type | Block |
| Category | Schools |
| Additional Screenshots |
  |
| File Type | dwg |
| Materials | Other |
| Measurement Units | Metric |
| Footprint Area | |
| Building Features | Garden / Park, Parking |
| Tags | architecture, autocad, block, College, degree, DWG, elevation, library, plant, school, section, university |

