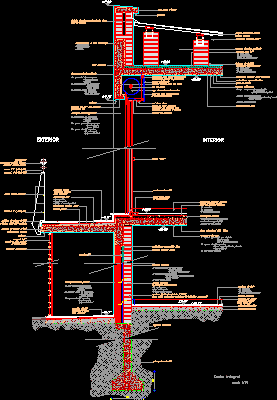
Integral Section DWG Section for AutoCAD
Integral section – Section by facade – 2 plants – Roof with ventilated camera of air
Drawing labels, details, and other text information extracted from the CAD file (Translated from Spanish):
door-window, water channel, of condensation, exterior plaster painted, ceiling plaster, layer: rev coarse sand plywood., lime in pasta, p. portland cement, layer: rev fine sand., lime in reinforced pasta, portland, layer: ceiling paint., structural slab h.a., subfloor, heading of average particle size., of lime sand, reinforced with cem. portland, wooden socle, parquet floor attached, fine sand., lime in pasta, of portland cement., subject fisher, closing, railing petiribí, ceramic socle, pottery, ayp mortar, hydraulic insulation, subfloor, fine sand., lime in pasta, p. portland cement, exterior plaster painted, ceramics, petrea collection, n.p.t.i, pillar patin de h.a., air chamber, painted plaster, brick, expanded polystyrene, layer: rev coarse sand plywood., lime in pasta, p. cement prtland, layer: rev fine sand., lime in reinforced pasta, portland, layer: painted coated., gross sand., of lime in pasta., portland cement, settlement, roll-up drawer, tubular aluminum, tubular aluminum with, expandable foam, bottom of attached drawer, corrugated sheet metal, wooden squad, expanded polystyrene, structural slab h.a., mortar type, ventilated air chamber, mortar type with waterproof, babeta of galvanized sheet, ceiling plaster, adhesive asphalt membrane, nylon microns, embossed frame, thermal insulation glass wool, brick partition, ayp mortar painted, goteron, exterior plaster painted, pulley shaft, brazil pine squad, fixed planch, curtain rail, pending, gross sand., cem. portland, layer: rev coarse sand plywood., lime in pasta, p. cement prtland, layer: rev fine sand., lime in reinforced pasta, portland, layer: ceiling paint., gross sand., portland cement., p. cement prtland, inverted beam, removable drawer cover, bronze, gross sand., of lime in pasta., portland cement, settlement, overlap, parapet beam, goteron, hook, brick spun insulation n.p.t.e, asphaltic glass wool, goteron, scale, integral cut, layer: coarse sand, cem. portland, layer: rev gross sand., lime in pasta, portland, layer: rev fine sand., lime in pasta, cem. portland, layer: coarse sand, cem. portland, layer: rev gross sand., lime in pasta, portland, layer: rev fine sand., lime in pasta, cem. portland, layer: coarse sand, cem. portland, layer: rev gross sand., lime in pasta, portland, layer: rev fine sand., lime in pasta, cem. portland, Exterior, inside, cod., petrea collection, cod., ceramics, petrea collection, cod., ayp mortar, fine sand., lime in pasta, p. portland cement, asphalt membrane, filling, sheet metal plate, from amure, steel, sheet metal plate, welded, steel cable, steel, wood petiribí, clamp, curupay, steel, subject floor slab, fisher, foundation beam, Union, water channel, of condensation, ceiling plaster, layer: rev coarse sand plywood., lime in pasta, p. portland cement, layer: rev fine sand., lime in reinforced pasta, portland, layer: ceiling paint., structural slab h.a., subfloor, heading of average particle size., of sand
Raw text data extracted from CAD file:
| Language | Spanish |
| Drawing Type | Section |
| Category | Construction Details & Systems |
| Additional Screenshots |
 |
| File Type | dwg |
| Materials | Aluminum, Glass, Steel, Wood |
| Measurement Units | |
| Footprint Area | |
| Building Features | |
| Tags | air, autocad, camera, construction details section, cut construction details, DWG, facade, integral, plants, roof, section, ventilated |
