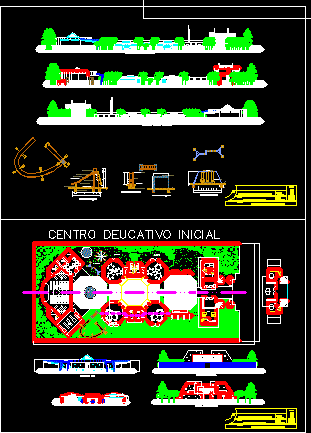
Kinder Garden DWG Section for AutoCAD
Kinder garden – Plants – Sections – Elevations
Drawing labels, details, and other text information extracted from the CAD file (Translated from Spanish):
chest, registry, network, general, syphonic, phone, elevator, classroom, loft, playground, playground, civic zone, guardian, storage, changing rooms, kitchenette, pantry, dining room, sum, sshh girls, sshh children, civic patio, right lateral elevation, main elevation, sum elevation, left lateral elevation, lateral elevation cut c-c ‘, court of classrooms and sshh, topical, housing, secretary, frontal elevation, lateral elevation, beach sand, elevation posterior, address, meeting room, teachers’ room, sshh, administration court, initial deportation center, code, scale:, date:, indicated, delivery, initial education center, individual presentation, subject, student, javier perez duarte
Raw text data extracted from CAD file:
| Language | Spanish |
| Drawing Type | Section |
| Category | Schools |
| Additional Screenshots |
 |
| File Type | dwg |
| Materials | Other |
| Measurement Units | Metric |
| Footprint Area | |
| Building Features | Garden / Park, Deck / Patio, Elevator |
| Tags | autocad, College, DWG, elevations, garden, library, plants, school, section, sections, university |

