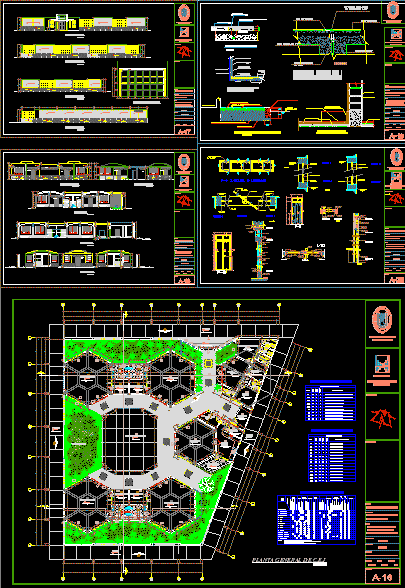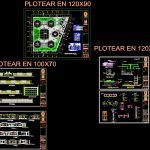
Kindergarden DWG Section for AutoCAD
Kindergarden – plants – Sections – Elevations
Drawing labels, details, and other text information extracted from the CAD file (Translated from Spanish):
architecture, trade, utility room, training area, polished cement floor, address, topical, ss, room, laundry, storage, pantry, kitchen, granilla series, main entrance, concrete paving, circulation, sidewalk, general plant cei, children’s play, meeting room, polished burnished cement, gray, national university, orientation :, pedro ruiz gallo, professional school, date :, code :, student :, scale :, jorge luis neciosup azabache, plants, set housing, chiclayo, description :, location :, comprehensive workshop c, chair :, theme :, course :, and urban renewal, a sector of chiclayo, key plan :, doors, finish table, environments, children’s reception, cement burnished polished, polished cement, wooden boards, ceramic floor granilla series, sky-, satins, counterplate. wood, plastered mortar, walls, against, sockets, floors, ceramics celima pirate series, finishes, ceilings, aluminum, fixed tempered glass, vaiven contraplac. wood, paint, glass, others, latex for outdoor, similar on primers, semi-doubled national, latex supermate winner or, winner or similar in elemeto tarrajeo, cerrajeria yale, white color, glass sanded transl., tempered glass, national gray color, in wooden doors, window, toilet national siphon jet, glass gray color, appliances, toilets, lavatory with pedestal, height, width, type, windows, quantity, sill, observations, aluminum and glass carpentry, initial classroom, ss.hh of classrooms, ceramic floor series origins, clear fixed virio, decorative nordex, transparent fixed glass, lintel, aluminum and glass carpentry, detail of latticework, gargoyle see detail, tarrajeo and painting, space, tarrajeo and painting, court bb, sala – useful, perimeter fence, caravista brick, cut aa, the mill, initial educational center, cut cc, face finish, elevations, tarrajeo rubbed, and painted, ovalin national sonet, ceramics celima g series ranilla, ceramics celima series granilla, – the finishes that are not indicated will be seen on the construction site by the architect., note :, – a sample of all the finishes must be submitted to be approved by the architect, – all measurements must be verified in work, wood carpentry, details, hexagonal shape, prefabricated concrete blocks. of color, with cemeto paste, affirmed, polished concrete floor, compacted, concrete, filled joint, meeting of floors, coarse and extended thick sand layer, classroom interior, compacted base, circulation floor detail, concrete blocks, seal of fine sand, concrete sardinel, garden, detail: encounter, mixture of seat, wall and topico floor, industrial epoxy joints, skirting with rounded edges, to prevent accumulation of dirt, tarrajeo and painted, brick, zocalo meeting, and floor ceramic, false floor, novacel glue, primary tarrajeo, tarred and painted wall, bathroom core, asphalt seal, finished floor, ironing, floor expansion, joint detail, plate seal, zinc, screw axis, frame wooden, fixed window, pivoting window, rotation plate, schlage sheet, two-leaf swing
Raw text data extracted from CAD file:
| Language | Spanish |
| Drawing Type | Section |
| Category | Schools |
| Additional Screenshots |
 |
| File Type | dwg |
| Materials | Aluminum, Concrete, Glass, Wood, Other |
| Measurement Units | Metric |
| Footprint Area | |
| Building Features | Garden / Park, Deck / Patio |
| Tags | autocad, College, DWG, elevations, library, plants, school, section, sections, university |
