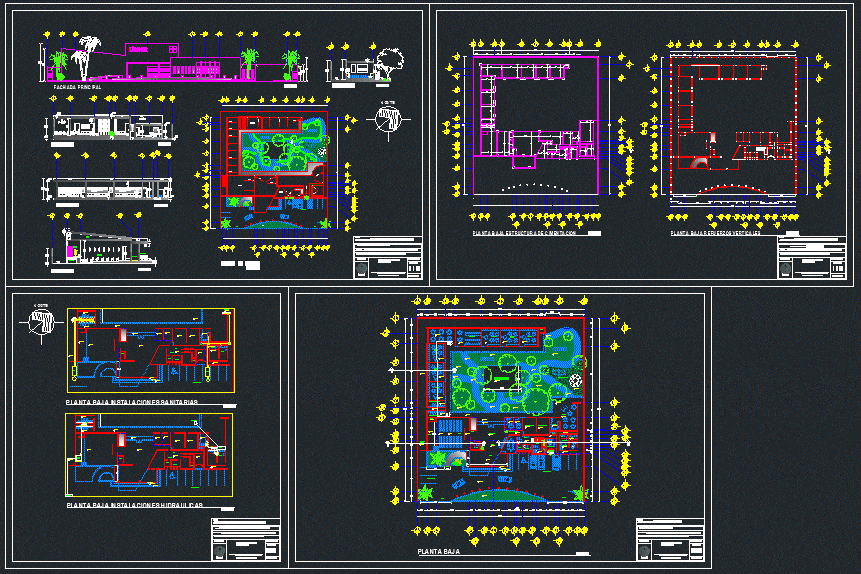
Kindergarten DWG Full Project for AutoCAD
Plans kindergarten – complete project
Drawing labels, details, and other text information extracted from the CAD file (Translated from Spanish):
multipurpose room, ramp, kitchen, parking, toilets girls, library, address, warehouse, bathroom, auditorium, house table, access, roof, civic plaza, men’s toilets, women’s restrooms, accountant, secretary, wait, teachers room, vestibulo, archives, trash containers, dais, dining room, sandbox- playground, entrance, communication corridor, bedroom, exit, meeting area, ground floor, drinking fountains, pit, well, ground floor sanitary facilities, rush, saf, baf , water well, softener, ground floor hydraulic installations, ceiling, sisterna, bap, roof plant, ground floor foundation structure, ground floor vertical reinforcements, plan: extension of house, arq. antonio carrasco lopez, a c l, scale: indicated, dimension in meters, plan key :, location :, project: sanitary, hydraulic, street no. x, col., mérida, yuc., plan: joint plan, facades, cuts, project: kinder garden, plan: foundations, vertical reinforcements, north, main facade, plan: architectural plan
Raw text data extracted from CAD file:
| Language | Spanish |
| Drawing Type | Full Project |
| Category | Schools |
| Additional Screenshots |
 |
| File Type | dwg |
| Materials | Other |
| Measurement Units | Metric |
| Footprint Area | |
| Building Features | Garden / Park, Parking |
| Tags | autocad, College, complete, DWG, full, kindergarten, library, plans, Project, school, university |
