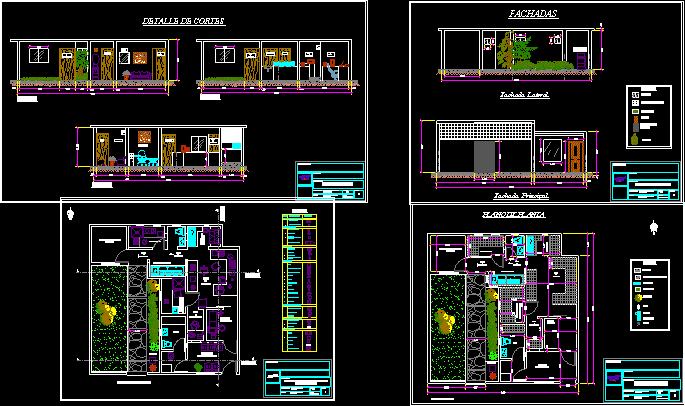
Laboratory Of Bioanalysis DWG Plan for AutoCAD
IN THE FILE 5 PLANS ARE PRESENTED WITH DIFFERENT ASPECTS OF A WELL EQUIPPED LABORATORY bioanalysis; ARE PRESENT PLANS CUTS DISTRIBUTION EQUIPMENT
Drawing labels, details, and other text information extracted from the CAD file (Translated from Spanish):
value, name, p. of arq enrique guerrero hernández., p. of arq Adriana. rosemary arguelles., p. of arq francisco espitia ramos., p. of arq hugo suárez ramírez., sample taking, emergency exit, cutting plan, location :, content :, drawing :, project :, scale :, date :, lamina :, designer :, projects, work area, bathroom, box , sampling, sampling, bacteriology, washing and sterilization, serology and immunology, waiting room, facades plan, garbage, windows, ventilation block, green areas, shrubs, doors, sliding metal gate, washing and sterilization of material, identification plane of fixed equipment and furniture, odi sea, washing area, garbage, dimension: meters, waiting chairs, description, code, symbol, reception and waiting room, drinking water filter, sampling room , swivel stool, serum holder, furniture for sample storage, sample taking chair, box and reception, computer, printer, telephone-fax, swivel stool with backrest, work area, refrigerator, hematological analyzer, sample mixer, stat fax, relo j multitiempo, rotator, microscope, cell counter, chair work area, centrifuge, serology and immunology area, extraction hood, work chair, mini-lives, washing and sterilization of material, sterilizing oven, extractor, bacteriology area, stove, autoclave, extractor hood, glassware, floor plan, inns, walkway work area, dishwasher, north, poceta, washbasin, door
Raw text data extracted from CAD file:
| Language | Spanish |
| Drawing Type | Plan |
| Category | Hospital & Health Centres |
| Additional Screenshots |
 |
| File Type | dwg |
| Materials | Glass, Other |
| Measurement Units | Metric |
| Footprint Area | |
| Building Features | |
| Tags | autocad, CLINIC, DWG, equipped, file, health, health center, Hospital, hospitals, laboratories, laboratory, medical center, plan, plans, present, presented |

