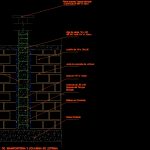ADVERTISEMENT

ADVERTISEMENT
Latrine, Masonry DWG Plan for AutoCAD
SECTION, PLAN
Drawing labels, details, and other text information extracted from the CAD file (Translated from Spanish):
Brick of, On foundation, Concrete gasket, rings of, High tank support column, Concrete filling, Loading beam, Grid, Column of, High tank support plate, Detail of masonry column of latrine, Hoops, Clay brick, meeting, Clay brick, Union of p.v.c, Tube p.v.c, Support hook lid, Perimeter angle, Clay brick, meeting, Mesh of both direction, detail, concrete, tube of, Drainage cannons, Fixing nuts, Ring of, Galvanized iron angle, Esc
Raw text data extracted from CAD file:
| Language | Spanish |
| Drawing Type | Plan |
| Category | Bathroom, Plumbing & Pipe Fittings |
| Additional Screenshots |
 |
| File Type | dwg |
| Materials | Concrete, Masonry |
| Measurement Units | |
| Footprint Area | |
| Building Features | Car Parking Lot |
| Tags | autocad, DWG, latrine, masonry, plan, section, toilet, toilette, toilettes, WC |
ADVERTISEMENT
