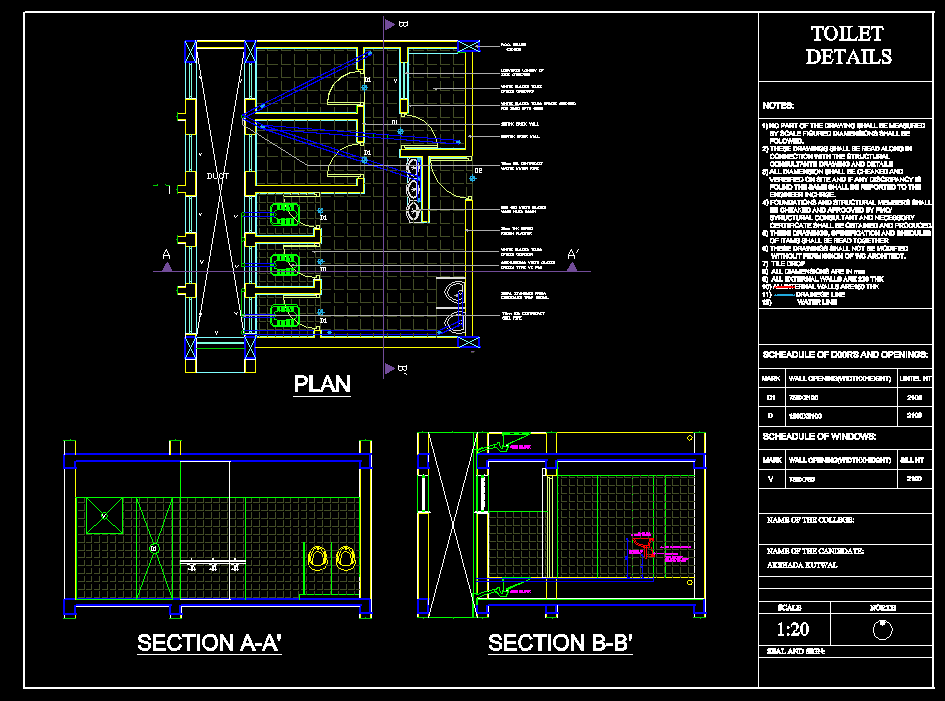
Details Wc DWG Detail for AutoCAD
Working Drawing of a toilet.
Drawing labels, details, and other text information extracted from the CAD file:
plugged hws, deep seal cp, bottle trap, angle stop cock, and heavy duty fexible, connector for cws, blwk below counter, in marble counter, dia whb, toilet details, notes:, no part of the drawing shall be measured by scale figured diamensions shall be folowed. these drawings shall be read along in connection with the structural consultants drawing and details all diamension shall be cheaked and vereified on site and if any discripancy is found the same shall be reported to the engineer inchrge. foundations and structural members shall be cheaked and aprooved by syructural consultant and necessory certificate shall be obtained and produced. these spesification and shedules of itams shall be read together. these drawings shall not be modified without permission of wc architect. tile drop all diamensions are in mm all external walls are thk allinternal walls thk drainege line water line, scheadule of and openings:, mark, wall, lintel ht, scheadule of windows:, mark, wall, sill ht, scale, north, seal and sign:, name of the candidate:, name of the college:, akshada kutwal, louvered window of size, brick wall, white glazed orissa type wc pan, white glazed tiles ofsize, r.c.c. column, thk nerro finish plaster, brick wall, white glazed wash hand basin, white glazed tiles ofsize for dado upto, white glazed tiles ofsize, dia centricast waste water pipe, dia centricast soil pipe, ideal standard prima, concealed trap urinal, sunk
Raw text data extracted from CAD file:
| Language | English |
| Drawing Type | Detail |
| Category | Bathroom, Plumbing & Pipe Fittings |
| Additional Screenshots |
 |
| File Type | dwg |
| Materials | |
| Measurement Units | |
| Footprint Area | |
| Building Features | |
| Tags | autocad, bad, bathroom, casa de banho, chuveiro, DETAIL, details, drawing, DWG, lavabo, lavatório, salle de bains, section, toilet, waschbecken, washbasin, WC, working, working drawing |

