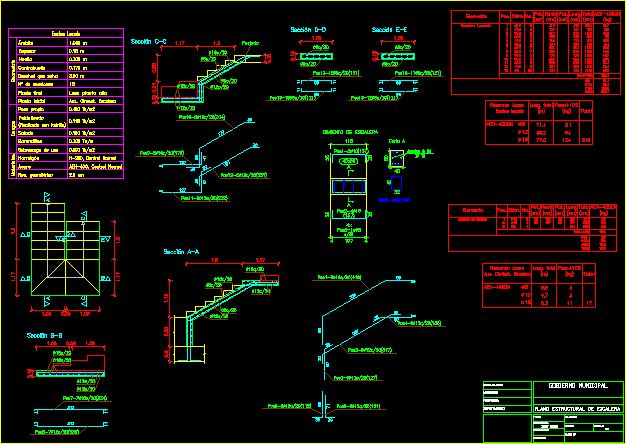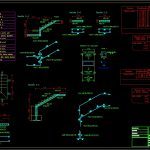
Launched Stairs DWG Section for AutoCAD
Section and plant of launched stair for housing – Structural design with steels
Drawing labels, details, and other text information extracted from the CAD file (Translated from Spanish):
element, Pos., dia., do not., pat., Straight, pat., long, total, ladder launched, total:, ladder launched, geometry, ambit, thickness, paw print, riser, difference that saves, number of steps, final plant, upper floor, initial plant, aux. cement. stairs, Loads, own weight, stepped, with, Sole, rails, overload, materials, concrete, normal control, steel, normal control, Rec. geometric, section, wrought, section, section, section, section, abstract steel, ladder launched, long total, total, municipality:, province:, Department:, structural ladder plan, date:, reviewed:, code:, plan nº:, designer:, cartoonist:, scale:, municipal government, danny quispe, subalcaldía:, owner:, abstract steel, aux. cimient. stairs, long total, total, cut, ladder foundation, element, Pos., dia., do not., pat., Straight, pat., long, total, Ladder start, total:, skin armor
Raw text data extracted from CAD file:
| Language | Spanish |
| Drawing Type | Section |
| Category | Stairways |
| Additional Screenshots |
 |
| File Type | dwg |
| Materials | Concrete, Steel |
| Measurement Units | |
| Footprint Area | |
| Building Features | Car Parking Lot |
| Tags | autocad, degrau, Design, DWG, échelle, escada, escalier, étape, Housing, ladder, leiter, plant, section, stair, staircase, stairs, stairway, step, structural, stufen, treppe, treppen |
