ADVERTISEMENT
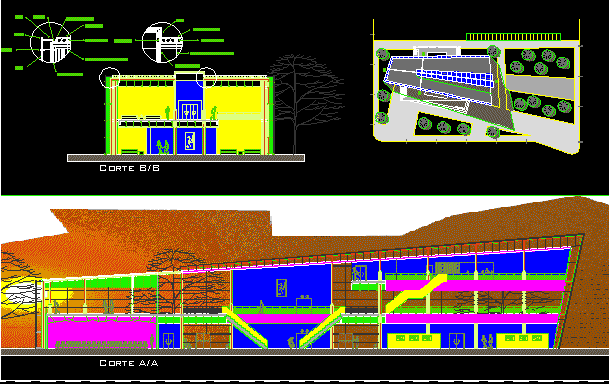
ADVERTISEMENT
Library Building DWG Section for AutoCAD
Library Building – Plants – Sections – Elevations
Drawing labels, details, and other text information extracted from the CAD file (Translated from Spanish):
copper – estevez greco, arq. marcelo trabucco, library, suspended ceiling dinapak, aluar profiling, metal column, glass, double t profile, galvanized sheet, thermal insulation, gutter, dripper, san martin de tours, crowned kingfisher, salguero, figueroa alcorta, cavia, machine room , foyer, sum, talking room, children’s room, silent room, deposit
Raw text data extracted from CAD file:
| Language | Spanish |
| Drawing Type | Section |
| Category | Schools |
| Additional Screenshots |
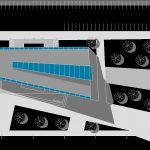 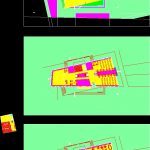 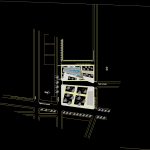 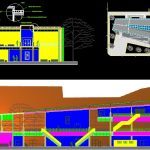 |
| File Type | dwg |
| Materials | Glass, Other |
| Measurement Units | Metric |
| Footprint Area | |
| Building Features | |
| Tags | autocad, building, College, DWG, elevations, library, plants, school, section, sections, university |
ADVERTISEMENT
