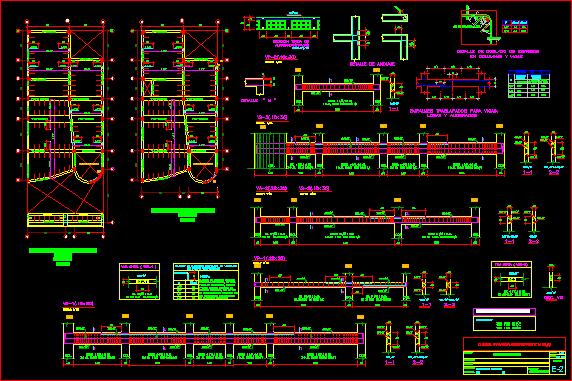
Lightened Plate System DWG Block for AutoCAD
FLAT PLATE mezzanine lightened.
Drawing labels, details, and other text information extracted from the CAD file (Translated from Spanish):
specified, beam beam, Of temperature, typical section of, bending detail of stirrups, in columns beams, specified, higher, reinforcement, less, lower, reinforcement, anyone, higher, values of, overlapping splices for, lightened slabs, cabbage, cabbage, stirrup, rest, its T., ret., lightened floor, scale:, Technical specifications, overload:, flat roof, flat roof, esc:, typical, scale, date, sea., ing. cip, Mr. david marino guerra ochoa, structure: lightened, juan eduardo valenzuela peace, development:, street madagascar lot mza. the cedros de villa chorrillos, two-family dwelling, Location, professional, specialty, draft, owner, note:, column slab, the specified dimensions, they should end up in, hooks which, they will stay in the concrete with, the reinforcing steel used, shaped into beams, in the box shown., picture of standard hooks on rods, of corrugated iron, cabbage, cabbage, cabbage, cabbage, cabbage, stirrup, rest, stirrup, rest, stirrup, rest, stirrup, rest, scale:, cabbage, stirrup, rest, stirrup, rest, cabbage, cabbage, cabbage, stirrup, rest, stirrup, rest, its T., ret., scale:, cabbage, stirrup, rest, cabbage, scale:, cabbage, cabbage, cabbage, its T., ret., scale:, lightened floor, esc:, anchor detail, staircase, staircase, flat beam, its T., ret., flat beam, its T., ret., its T., ret., cabbage, cabbage, stirrup, rest, scale:, det. vb, var., detail
Raw text data extracted from CAD file:
| Language | Spanish |
| Drawing Type | Block |
| Category | Construction Details & Systems |
| Additional Screenshots | |
| File Type | dwg |
| Materials | Concrete, Steel |
| Measurement Units | |
| Footprint Area | |
| Building Features | |
| Tags | autocad, barn, block, cover, dach, DWG, flat, hangar, lagerschuppen, lightened, mezzanine, plans, plate, roof, shed, structure, system, terrasse, toit |

