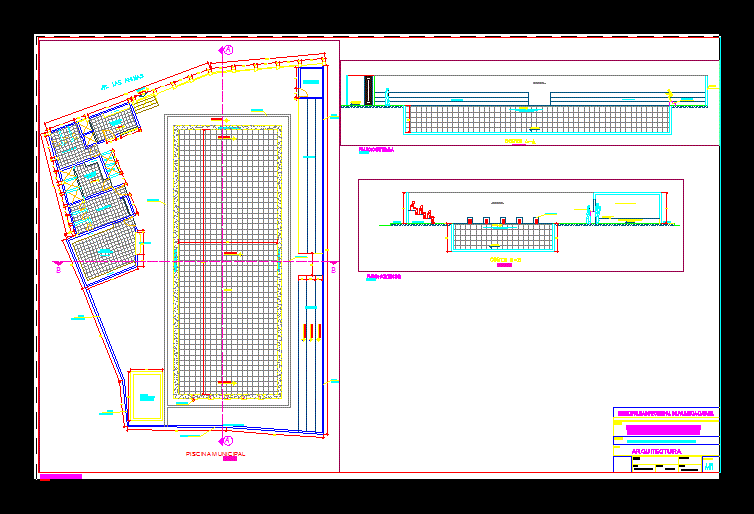
Local Pool DWG Block for AutoCAD
Building a pool – Ground – Cortes
Drawing labels, details, and other text information extracted from the CAD file (Translated from Spanish):
trampoline, quota, progressive, ground level, low level, alt. cut, alt. filling, progressive, ground level, low level, alt. cut, alt. filling, ground level, quota, ground level, wall crown, npt, sshh male, sshh ladies, shower, local pool, agricultural plots, area, education, agricultural plots, passage, communal, service, education, primary, education, passage, communal, service, education, primary, jr. the anime, n.c., agricultural plots, area, education, agricultural plots, passage, communal, service, education, primary, jr. the anime, n.c., npt, pool, npt, guard store, window, water level, wooden bench, sidewalk, npt, pool, water level, npt, Deposit, siege, npt, local pool, jr. the anime, s.h. mens, s.h. women, mens, changing rooms, wardrobe, warehouse, women, changing rooms, stand, underground, entry, perimeter fence, showers, gray granite floor, Deposit, of machines, npt, grilles, gutters, polished cement floor, wooden bench, npt, wooden bench, window, pool, trampoline, tarring or painting, cut, esc:, painted tarragon, color design set, painted tarragon, color design set, Wall, projected wall, Projected, Wall, Projected, Wall, Projected, Wall, Projected, perimetric, sheet:, draft:, Location:, flat:, architecture, province of ancash, thermal improvement of the municipal swimming pool, design:, cad:, scale:, indicated, resident:, date:, pacchamaca province of pallasca cabana, October, provincial municipality of, flat: cuts, esc:, flat: cuts, esc:, flat: architecture, esc:
Raw text data extracted from CAD file:
| Language | Spanish |
| Drawing Type | Block |
| Category | Pools & Swimming Pools |
| Additional Screenshots |
 |
| File Type | dwg |
| Materials | Wood |
| Measurement Units | |
| Footprint Area | |
| Building Features | Pool, Car Parking Lot |
| Tags | autocad, block, building, cortes, DWG, ground, local, piscina, piscine, POOL, schwimmbad, swimming pool |

