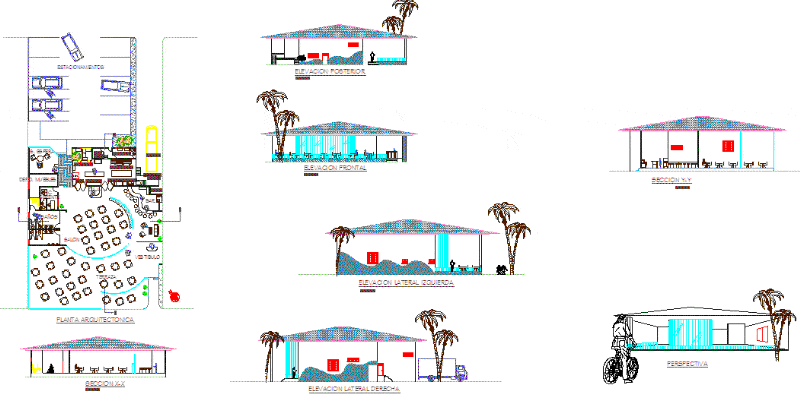ADVERTISEMENT

ADVERTISEMENT
Loft DWG Section for AutoCAD
Plant sections and facades
Drawing labels, details, and other text information extracted from the CAD file (Translated from Spanish):
rafael ros, roxana campbell, date, group, teacher, name, calzada de amador., in property adjacent to the channel in the, presentation of restaurant project, project :, school of architecture, faculty of architecture, university of panama, pag., ideal standard, disabled, author: eduardo montero kubli. downloaded from: www.bibliocad.com, trash, serv., lobby, dishwashing, bakery area, cooking area, cold ctos, vest. empl., chef., ofic., box, manager, parking, s. wait, depo. furniture, bathrooms, bar, living room, terrace, architectural floor, rear elevation, frontal elevation, left lateral elevation, right lateral elevation, x-x section, y-y section, perspective
Raw text data extracted from CAD file:
| Language | Spanish |
| Drawing Type | Section |
| Category | House |
| Additional Screenshots |
 |
| File Type | dwg |
| Materials | Other |
| Measurement Units | Metric |
| Footprint Area | |
| Building Features | Garden / Park, Parking |
| Tags | apartamento, apartment, appartement, aufenthalt, autocad, casa, chalet, dwelling unit, DWG, facades, haus, house, loft, logement, maison, plant, residên, residence, section, sections, unidade de moradia, villa, wohnung, wohnung einheit |
ADVERTISEMENT
