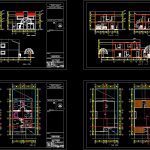
Marennes Home DWG Block for AutoCAD
RESIDENTIAL HOME, 2 LEVELS, HALL, DINING ROOM, KITCHEN, CTO. FLUSHING, CTO. Serv. 2 1 / 2 bathrooms; REC.PRINC. BATHROOM AND DRESSING ROOM, 2 BEDROOMS, TV ROOM GARDEN AND GARAGE FOR 2 CARS.
Drawing labels, details, and other text information extracted from the CAD file (Translated from Spanish):
lower left corner, upper right corner, pennington, lavatory, china vitreous, garden, washing machine, dryer, t room. v., cellar, bathroom, boiler, utility room, laundry room, kitchen, bar, dining room, living room, upstairs, garden, dressing room, septic, refrigerator, low, master bedroom, pantry, ——– , I check :, drawing :, date :, scale :, owner :, location :, plane :, arq. m. to. v. p., mavelpa, key:, xxxx, ground floor, executive architectural project, a r q u i t e c t o, expert responsible for work :, arq. ma. of the shelter benitez loya, no. ced. prof.:, no. register:, regional location, local location, orientation, graphic scale, n o r t e, observations:, work:, house, project,: arq. marco aurelio velasco palaces, tampico, tams., dir. resp. o., authorizations :, responsible expert :, ing. guillermo holly salman, secretary of public works, r. town hall of reynosa, tam., arq. ma. of the shelter benitez loya, no. responsible expert:, xxx, facades, xxxxxxx, x-xx, c ”, upper floor, ground floor, a z or t e a, slab projection, sidewalk, main facade, rear facade, cuts, c o c h e r a, bathroom cto. service, tv room, rec. principal, dressing, a z o t a a ct. service, cl., side facade, c o r t e c – c ‘, bathroom rec. main, main bedroom, service corridor, side corridor, shower, c o r t e a – a ‘, c o r t e b – b’, c o c a n a, v e s t i b u l o, skylight, bap, rooftop plant, roof plant, project :, no. plane :, geo reynosa s.a. cv, owner :, location :, content :, prolongation paseo colon, the scissors, architectural plants, tlaquepaque, jalisco., date, scale, concept, jalisco, to the indicated in the foot of the plan, indicate otherwise, notes and data, symbology, location, rooftop and elevation plants, section aa ‘and bb’
Raw text data extracted from CAD file:
| Language | Spanish |
| Drawing Type | Block |
| Category | House |
| Additional Screenshots |
 |
| File Type | dwg |
| Materials | Other |
| Measurement Units | Imperial |
| Footprint Area | |
| Building Features | Garden / Park, Garage |
| Tags | apartamento, apartment, appartement, aufenthalt, autocad, block, car garage, casa, chalet, dining, dwelling unit, DWG, hall, haus, home, house, kitchen, levels, Living room, logement, maison, residên, residence, residential, room, unidade de moradia, villa, wohnung, wohnung einheit |

