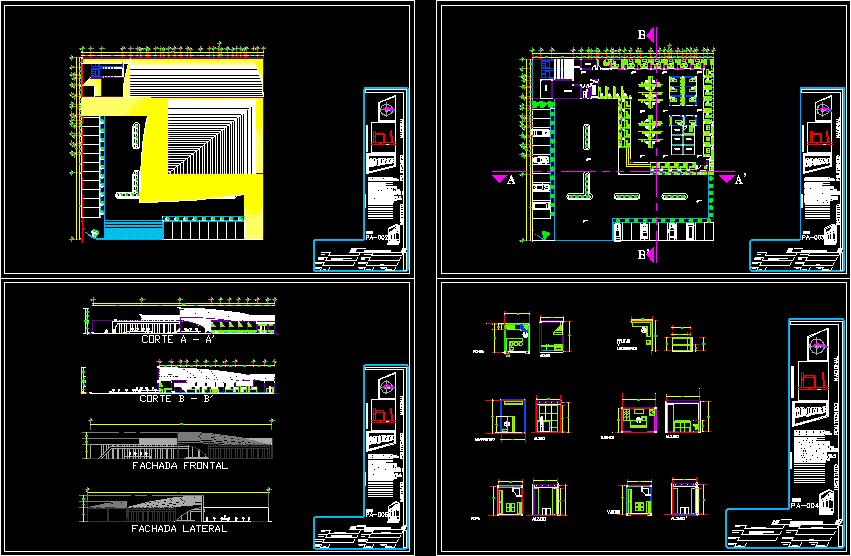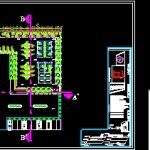ADVERTISEMENT

ADVERTISEMENT
Market DWG Section for AutoCAD
MARKETARCHITECTURAL PLANTS; FACADES , SECTIONS
Drawing labels, details, and other text information extracted from the CAD file (Translated from Spanish):
plums, tecamachalco unit, esia, neighborhood market, map, location, project, scale, description, review, acot., type of work, new, meters, key, specifications, location sketch, assembly plant, type of unit, national polytechnic institute, general architectural plant, anden, machines, warehouse, several, cuts and facades, cut a – a ‘, cut b – b’, state of mexico, tultitlan de mariano escobedo, front facade, lateral facade, inn, groceries , elevation, clothing, fruits and vegetables, meats, local to detail
Raw text data extracted from CAD file:
| Language | Spanish |
| Drawing Type | Section |
| Category | Retail |
| Additional Screenshots |
 |
| File Type | dwg |
| Materials | Other |
| Measurement Units | Metric |
| Footprint Area | |
| Building Features | |
| Tags | autocad, commercial, DWG, facades, mall, market, plants, section, sections, shopping, supermarket, trade |
ADVERTISEMENT

