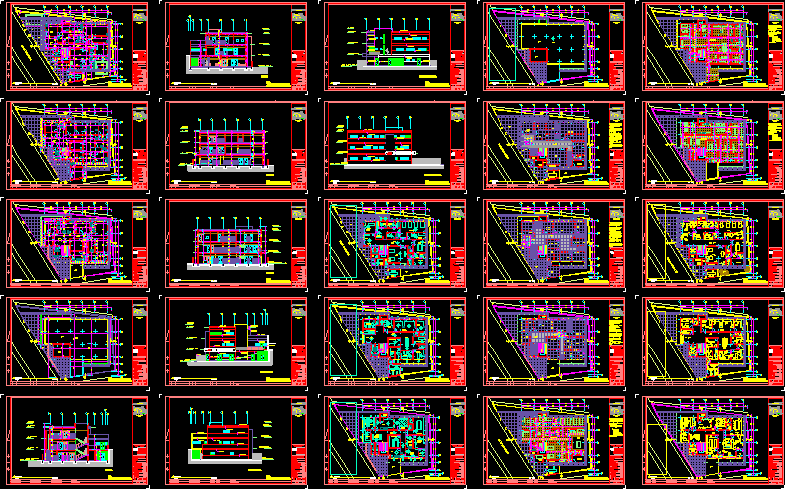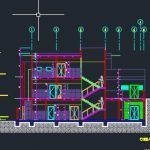ADVERTISEMENT

ADVERTISEMENT
Medical Diagnose Center 2D DWG Full Project For AutoCAD
A CAD drawing of a 3 storey medical diagnose center including 3 floor plans, 4 cross sections, 4 elevations having details of the observation rooms, sanitation rooms, nursing and staff rooms, injections rooms, therapy rooms, vital support rooms, waiting rooms, intensive care, and x-rays rooms.
| Language | Spanish |
| Drawing Type | Full Project |
| Category | Hospital & Health Centres |
| Additional Screenshots |
 |
| File Type | dwg |
| Materials | Concrete, Masonry, Other |
| Measurement Units | Metric |
| Footprint Area | 250 - 499 m² (2691.0 - 5371.2 ft²) |
| Building Features | |
| Tags | autocad, center, CLINIC, DWG, elevations, floor plan, Hospital, medical, medical center, section, sections |
ADVERTISEMENT
