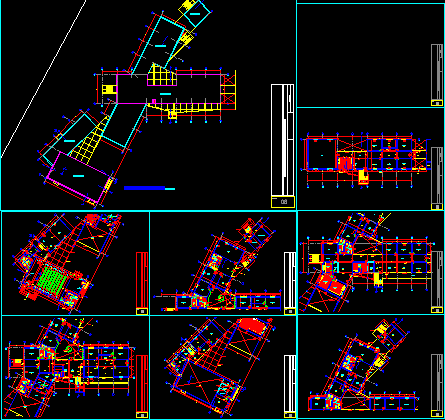ADVERTISEMENT

ADVERTISEMENT
Mental Institute, Institution of Mental Health, Mental Hospital 2D DWG Plan for AutoCAD
Plan view of mental institute or mental hospital. It has ground or primary floor with 7 floor levels. The ground floor has main entrance hall, auditorium, library, reading and books room, cafeteria and washrooms. Second floor and third floor has consulting rooms, archives room and group therapy rooms. 4th floor has laboratory, AV room, projection and classrooms. Same way each floor and different sections of the hospital were clearly mentioned in this plan.The total foot print area of the plan is close to 2400 sq meters.
| Language | Spanish |
| Drawing Type | Plan |
| Category | Hospital & Health Centres |
| Additional Screenshots |
  |
| File Type | dwg |
| Materials | |
| Measurement Units | Metric |
| Footprint Area | 1000 - 2499 m² (10763.9 - 26899.0 ft²) |
| Building Features | |
| Tags | autocad, DWG, elevation, floor plan, plan, section |
ADVERTISEMENT
