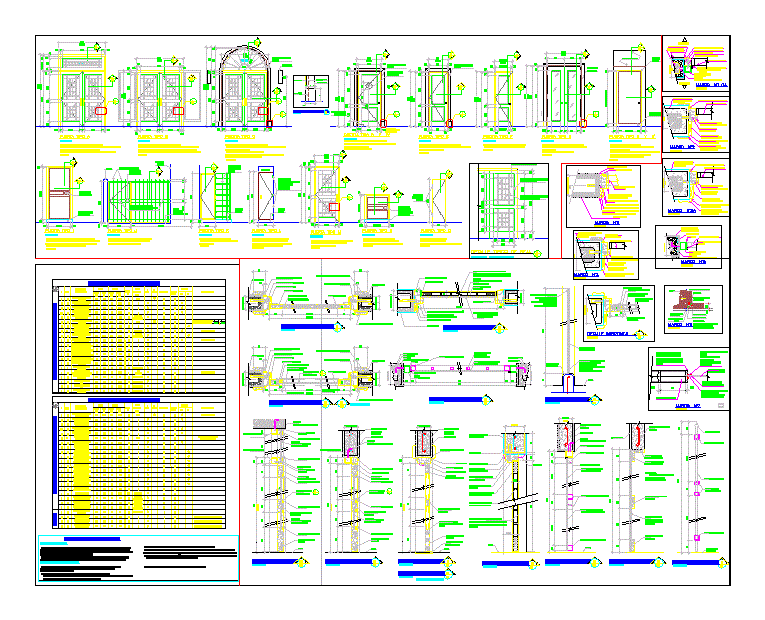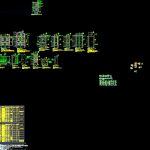
Metal Windows And Doors DWG Plan for AutoCAD
File containing details of doors and windows based blacksmith axes as well as their installation The plans are very complete; with dimensions and specifications
Drawing labels, details, and other text information extracted from the CAD file (Translated from Spanish):
observations, p l a n t a b a j a, width, c u a d o r s, type, description, door, leaf, pairs, frame, hinges, door, vain, height, leaves, thickness, hardware, transparent run. according to specifications, stain with water or cement, covering it during transport and installation., base and finish with two coats of clear lacquer applied with gun., you should use connection with nail seen., general notes, well selected, using the best practice of the trade. all, joints between pieces should be with glued and pressed spikes. no, wooden doors, equal to door and grating of steel bars and steel according to detail, door of wooden frames according to measurements, lucetas of wooden frames with glass, door type a, lucetas and fixed side panels of wooden frames with, door type b, glass equal to door and grating of steel plates and steel according to detail, jambs on both sides and, wooden frame lamp with stained glass, according to detail. jamb on both sides, colored glass with drawing and grille of plates and steel, door type c, door type m, door type d and d ‘, type d’, and jambs on both sides., door type e, door type f , type g door, wood laminated door, the door h is equal to type h with steel sheet, door type h and h ‘, type d’ equal to type d with peephole, steel with fixed side cloth of pipes and , door of steel tubes and grid of plates, door type j, door type k, door of moldings of aluminum, natural color with glass wired of, stainless, according to details of, moldings and staples of fixation of steel, door and fixed cloth of tempered glass, door type l, door type i, faces on lattice of tubes of ac. according to detail, smooth steel sheet door, type n door, lamp, peephole where indicated, jamb in dining room, smooth plaster, according to picture, various, chic where indicated, box for lock, ground level or pavement, frames wood with fixed glass, wooden boards, aluminum molding and, wired glass, jambs, pivot, piano, grating, steel pipes and, smooth sheet, steel pipes with, laminated wood board, board made of wood, in aluminum, high-gloss, wooden frame, with wooden top, tempered glass, special, layered top, laminated wood, wooden frame with fixed glass and grille, wired glass, aluminum molding , roof, decorative molding according to picture, door-see picture, wooden board, npa, wooden cross-tie, mooring beam, horizontal section, vertical section, indicated, and plastic block, wooden swing, glued to the wooden lath and, lined with plastic lamin When, according to specifications, wood trim, interior wood frame, molding, concrete lintel, wooden frame, wood trim, wood trim, specifications, and details, iyn type doors, block, iyn type doors , anchoring, over laminating of mad., of lamina of plycem, glued to the door, where indicated, decorative molding, chosen by architect, x width required, wall of blocks, indicated., repellada. According to, plastic and hinge, hinge, or steel tube, steel frame, swing solid bar, on selected decorative frame, by architect where indicated, block filling, steel plate swing, wall, tile, coating, alternating, screw , hinge of sos, equal to type d, with peephole, chimney where indicated, typical lintel, division of glass blocks, open, acinox hinge bolted to wall with expansion studs, door type o, plycem sheet door, decorative, sos, with intermediate fixed panels, see details of windows, marble threshold, camouflaged door, with sheets of smooth steel, glued according to detail, well sealed against frame, well filed and masked, steel tube doors, and painted with one hand of anti oxide and two coats of applied oil paint, at angles indicated in the details, with welded connections, with gun, of the color chosen by the architect., decorative grille, according to detail, transparent glass, molding where e is indicated, head of, where indicated, marble threshold, wooden base, or mdf, iyn style door, type j door, fixed cloth, ceramic-coated frame, wired glass, special aluminum profile, natural anodized, gray color, panama sa aluminum, wooden head, important :, the door must be aligned, exactly with the face of the smooth plaster, plycem sheet, glued to frame, door, spear point, pass through, level of floor, or terrain, glass block, rubber stamp, gray color, aluminum color, panama sa aluminum, repelled edge, tube, precise corner, joint, fixed to steel tube, typical detail of grate, interior, exterior, type: a, b, cym, plate frame, drawing of p
Raw text data extracted from CAD file:
| Language | Spanish |
| Drawing Type | Plan |
| Category | Doors & Windows |
| Additional Screenshots |
 |
| File Type | dwg |
| Materials | Aluminum, Concrete, Glass, Plastic, Steel, Wood, Other |
| Measurement Units | Metric |
| Footprint Area | |
| Building Features | |
| Tags | autocad, axes, based, blacksmithing, complete, Construction detail, details, doors, DWG, file, installation, metal, plan, plans, windows |

