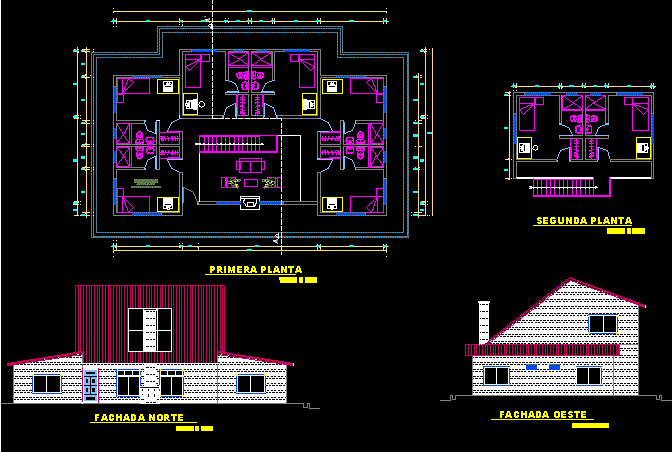
Minimun Housing DWG Section for AutoCAD
Plants – Sections – Views of minimun housing
Drawing labels, details, and other text information extracted from the CAD file (Translated from Spanish):
made by coconut, npt, bathroom, shower exit type oasis adersa or similar, knob type mt adersa or similar, soap dish, division of double acrylic with aluminum profile frame, bathroom detail cut b-b ‘, plate gyplac, parante, parante, clip, rail, fold, cut, joint clip case, vertical with parant lips, interior doors detail, metal door edge, wall anchor, ball lock, plywood counterplay door, wall anchor, – bracket globe type with energy-saving lamp, technical specifications, – symbol:, iso section of window, face brick, burnished polished concrete cladding, cement cladding, ext-int wall cladding detail, connection detail, cable, connector and rod, – equipment with sockets, reactor similar to alpha, inclined roof simple glass, suspended ceiling detail, suspended ceiling invisible board, iso-staircase, staircase floor, detail of structure, detail railings, view to profile, square metal pipe welded to anchor in wood, screws for anchoring in wood, solar panel for hot water with copper pipe, panel and solar thermal, cold water comes in, hot water comes out, angle of inclination of the panel for higher performance, stair lift, see detail a, see detail b, see detail c, excellent for anchoring in wall, lower part of passage, anchoring step to wall, first floor, second floor, bedroom, cut a-a ‘ , west facade, north facade
Raw text data extracted from CAD file:
| Language | Spanish |
| Drawing Type | Section |
| Category | House |
| Additional Screenshots |
 |
| File Type | dwg |
| Materials | Aluminum, Concrete, Glass, Wood, Other |
| Measurement Units | Metric |
| Footprint Area | |
| Building Features | A/C |
| Tags | apartamento, apartment, appartement, aufenthalt, autocad, casa, chalet, dwelling unit, DWG, haus, house, Housing, logement, maison, minimun, plants, residên, residence, section, sections, unidade de moradia, views, villa, wohnung, wohnung einheit |
