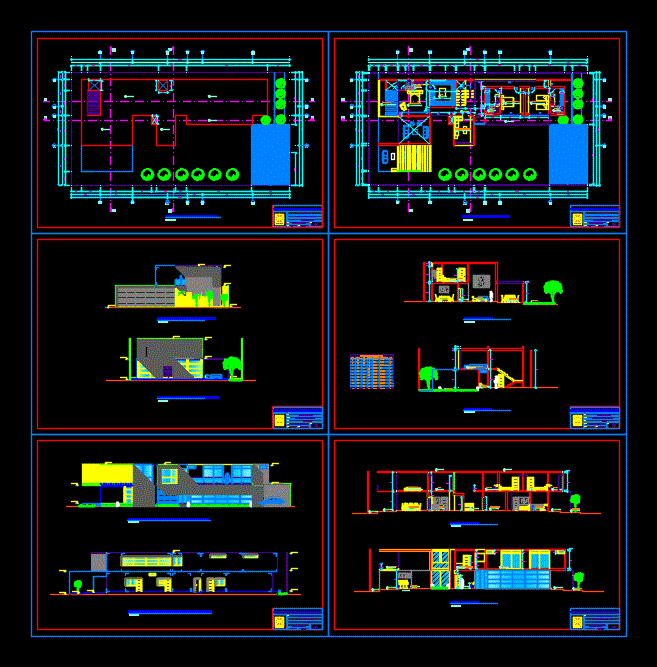
Modern Detached Houseo DWG Plan for AutoCAD
Plans of modern living; with its plane of location; 4 cuts; 4 lifts
Drawing labels, details, and other text information extracted from the CAD file (Translated from Spanish):
alfonso de red, room, entrance, study, bedroom, garden, sidewalk, ss.hh, laundry, kitchen, dining room, storage, pantry, bar, terrace, car port, ss. hh, living room, first floor, second floor, roof plant, course :, architecture, arq. añasco cruzado jorge, teacher :, plane :, student :, scale :, date :, lamina :, main elevation, rear elevation, right lateral elevation, left lateral elevation, owner:, professional:, project:, plane:, scale: , date:, sheet:, stamp and signature:, indicated, uses, permissible and compatible uses, net density, building coefficient, free area, maximum height, minimum frontal withdrawal, parking, rdm, not required, covered roof area, total covered area, proceres, viceroy toledo, conquest, jose balta street, urban structuring area, rnc, project, parameters, normative table, description, construction area exists, observation, table of areas, pool, balcony, court bb, cuts, cut aa, cut cc, box of bays, high, width, empty, glass, metal, sill, wood, —-, materials, swing, observations, cant., sliding, fixed
Raw text data extracted from CAD file:
| Language | Spanish |
| Drawing Type | Plan |
| Category | House |
| Additional Screenshots |
 |
| File Type | dwg |
| Materials | Glass, Wood, Other |
| Measurement Units | Metric |
| Footprint Area | |
| Building Features | Garden / Park, Pool, Parking |
| Tags | apartamento, apartment, appartement, aufenthalt, autocad, casa, chalet, cuts, detached, dwelling unit, DWG, haus, house, lifts, living, location, logement, maison, modern, plan, plane, plans, residên, residence, unidade de moradia, villa, wohnung, wohnung einheit |
