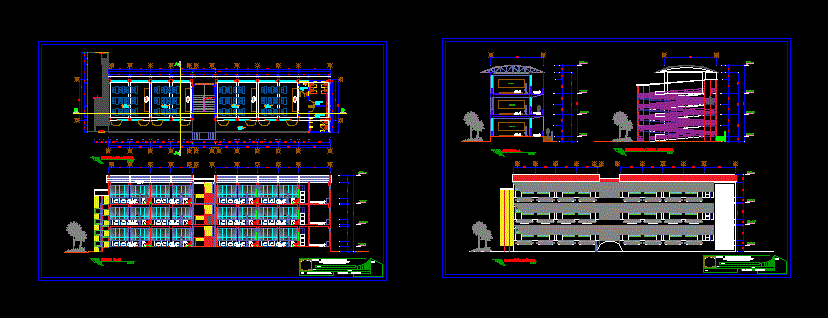ADVERTISEMENT

ADVERTISEMENT
Module 3-Story Classrooms DWG Block for AutoCAD
Ramps and gardening; gabled roof in the mountains
Drawing labels, details, and other text information extracted from the CAD file (Translated from Spanish):
dining room, classroom, ss.hh, blackboard, conference room, workshop, staircase, cafetin, stylu, room, module of school, classroom module, p, cy elec., plan :, teacher :, indicated, scale :, student :, date :, course :, lamina :, project :, educational village approach, huanuco region – huanuco province, cayhuaina district – yanag, b – b cut, frontal elevation, a – a cut, left lateral elevation, kitchen, porcelain floor, ss. H H. gentlemen, ceramic floor, ss. H H. ladies, ss. H H. disability, hallway, first floor, second floor, third floor, roof, slate
Raw text data extracted from CAD file:
| Language | Spanish |
| Drawing Type | Block |
| Category | Schools |
| Additional Screenshots | |
| File Type | dwg |
| Materials | Other |
| Measurement Units | Metric |
| Footprint Area | |
| Building Features | Garden / Park |
| Tags | autocad, block, classroom, classrooms, College, DWG, gardening, library, module, mountains, ramps, roof, school, story, university |
ADVERTISEMENT

