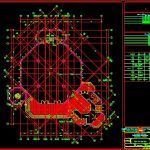ADVERTISEMENT

ADVERTISEMENT
Mosque DWG Section for AutoCAD
Mosque – Floor – Sections – Front view
Drawing labels, details, and other text information extracted from the CAD file:
hgldqm, jwldl lulhvd, lvhum, vsl fhg:lfd,jv, lrdhs hgvsl, vrl hglav,u, hsl hgg,pm, vrl hgg,pm, hgjhvdo, scdc, yvtm hblhl, hglkfv, yvtm hgl:jfm, hgrfgm, vo___hl :vhvm, hgrfg____m, hsl hgtvhy, p,hz___’, xvqd__hj, xsr___t, hgldq___m, vo___hl tgdj,, hgs__bg___l, hgpl__hl__hj, hg’__vr___hj, hvjt___hu, hgfd__________hk, u___vq, uvq, gsm, hvjthu, ‘,g, hg,him hgvzdsdm
Raw text data extracted from CAD file:
| Language | English |
| Drawing Type | Section |
| Category | Religious Buildings & Temples |
| Additional Screenshots |
 |
| File Type | dwg |
| Materials | Other |
| Measurement Units | Metric |
| Footprint Area | |
| Building Features | |
| Tags | autocad, cathedral, Chapel, church, DWG, église, floor, front, igreja, kathedrale, kirche, la cathédrale, mosque, section, sections, temple, View |
ADVERTISEMENT

