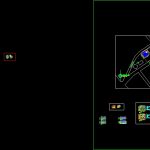
Mpr DWG Block for AutoCAD
Salon of ancient society China
Drawing labels, details, and other text information extracted from the CAD file:
vent, stage, corridoor, rc stair to engr’s, ms railing to detail,, hall, office, security roller shutter, double nozzle fire hydrant, keluar sign, bomba legend, heat detecter, smoke detecter, fireman’s intercom, flr, skrt, ceil, wall, polished porcelain, gypsum board ceiling, ‘class o’ acoustic mineral, aluminium strip ceiling, mineral fibre ceiling, fibrous cement sheet, demountable plasterboard partition, flamed granite, polished granite, fibrous plaster ceiling, acoustic ceiling, laminated glass, handicap spot, air-cond, mechanical ventilation, mechanical, brickwall, unpainted plaster, spray tile, ceramic tile, white glazed tiles, wall paper, painted plaster, fixed glass, wall finishes, tempered glass, painted fibrecement board, with exposed ‘t’, painted plasterboard, bare concrete painted, bare concrete, aluminium spandrel, ceiling finishes, terrazzo tile, interlocking pavior, steel trowel fin. with, shanghai plaster, timber strip, floor hardener, granite, vinyl tile, marble, mosaic, homogeneous tile, carpet, power float, legend, floor finishes, cement render, notes :, shall be cement render., be painted cement render., and mechanical ventilation requirement., cement render finish unless stated otherwise., project title:, drawing title:, measured drawing practice – chan she shu yuen clan association, door schedule roller shutter schedule, date:, rev.no., rev. date, design by :, drawn by :, changes :, sheet:, revision no:, type, description, location, timber casement with openable timber panel, mild steel casement with openable mild steel panel, aluminium panel roller shutter, ground floor- hall, timber casement with openable timber panel, ground floor-hall, first floor – conference room, floor fin. lvl, checked by:, approved by:, drawing no:, scale :, construction detail, checked by: mr teoh chee keong, approved by: mr teoh chee keong, jayz lee wei ren, right elevation, left elevation, front elevation, rear elevation, ground floor, first floor, second floor, ghg, timber railing to detail,, void, timber stair to engr’s, confrence room, store, site plan, roof, pattern wall detail, to elevation, i beam to, eng’s detail, r.c column to eng’s, gutter, r.c concrete slab, rain water drainage, concrete slab with, support with i beam below, wooden roof truss, c channel steel beam, rain water gutter, roller shutter, m.s ralling, bricks, railing, wooden frame casement with openable glass, aluminium casement with sliding glass panel, timber and aluminium framing with openable timber panel, timber and aluminium framing with openable timber panel, ground floor – corridor, jalan kota, jalan taming sari, masjid india, window schedule, foundation to eng’s, detail, damp proof course, earth, to eng’s detail, door, window, internal sliding window, section a – a detail section
Raw text data extracted from CAD file:
| Language | English |
| Drawing Type | Block |
| Category | City Plans |
| Additional Screenshots |
 |
| File Type | dwg |
| Materials | Concrete, Glass, Steel, Wood, Other |
| Measurement Units | Metric |
| Footprint Area | |
| Building Features | A/C |
| Tags | ancient, autocad, block, city hall, civic center, community center, DWG, salon |

