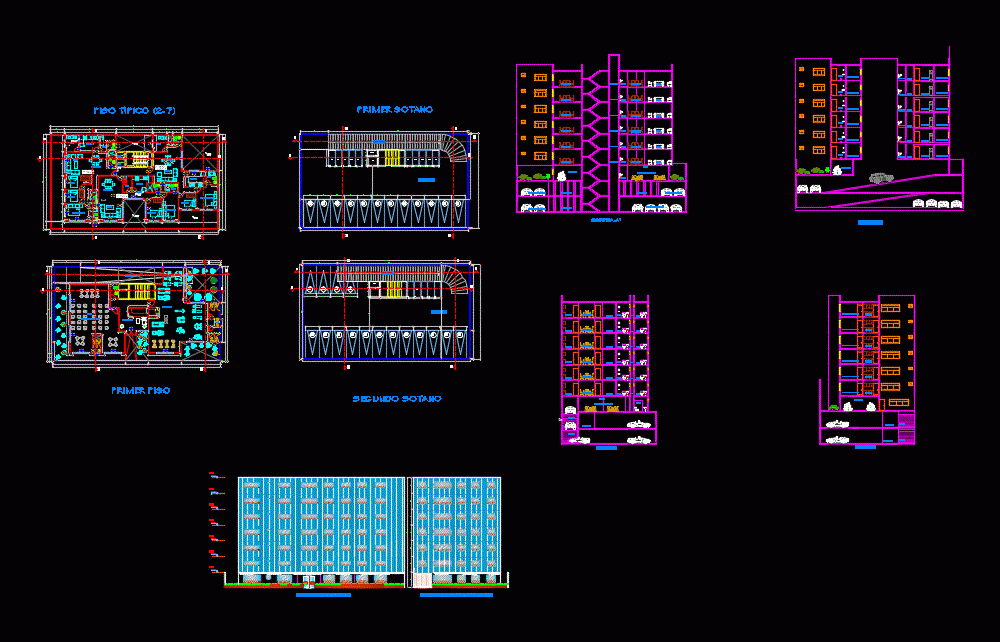
Multi 7 Story DWG Section for AutoCAD
SUM on its first floor and 6 typical floors, 2 basements – plants – sections – facades – dimensions – designations
Drawing labels, details, and other text information extracted from the CAD file (Translated from Spanish):
deposit, ramp, cut c-c ‘, d-d cut’, duct, dining room, kitchen, passage, master bedroom, npt, roof, side elevation, bathroom, gym, sum, meeting room, location map, project: , presented by :, quispe roque, paul caldas soto, edwin cairampoma contreras, efraín, teacher :, section :, date :, floor :, first floor, scale :, first basement layout, first basement, typical floor layout, second basement, room, dorm. princ., lav., pcf, asc., bp, empty, block of, glass, reception, garbage room, storage, elevator, laundry room, first basement, second basement, plants, bºvº, elevator, storage, parking, parking, court a-a ‘, laundry, b-b’ court, cuts, elevations, lateral elevation – passage, lateral elevation – street hawks
Raw text data extracted from CAD file:
| Language | Spanish |
| Drawing Type | Section |
| Category | Condominium |
| Additional Screenshots | |
| File Type | dwg |
| Materials | Glass, Other |
| Measurement Units | Metric |
| Footprint Area | |
| Building Features | Garden / Park, Elevator, Parking |
| Tags | apartment, autocad, basements, building, condo, designations, dimensions, DWG, eigenverantwortung, facades, Family, floor, floors, group home, grup, mehrfamilien, multi, multifamily housing, ownership, partnerschaft, partnership, plants, section, sections, story, sum, typical |
