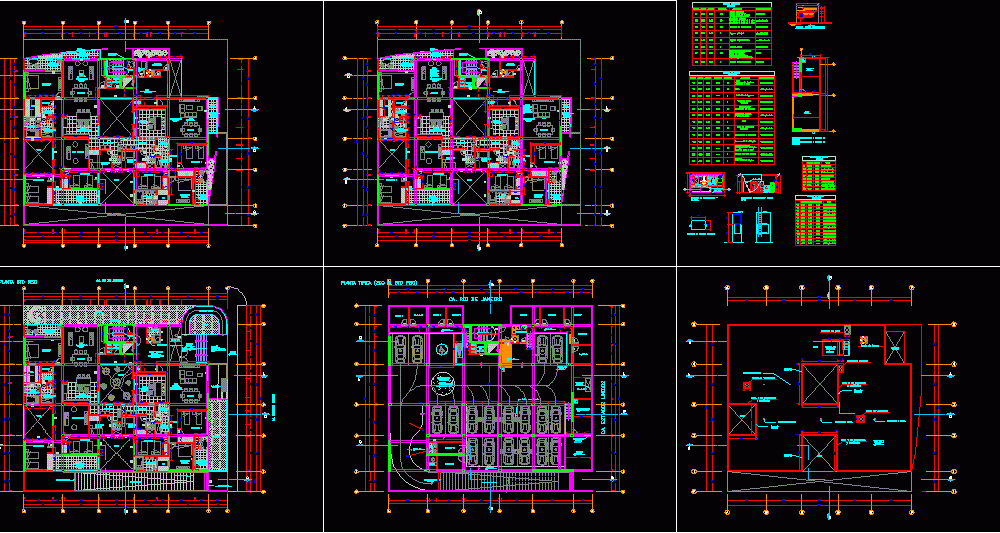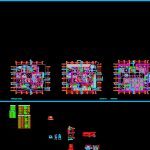
Multi DWG Block for AutoCAD
MULTI LOCATED IN JESUS ??MARIA; LIMA five floors and basement
Drawing labels, details, and other text information extracted from the CAD file (Translated from Spanish):
typical plant – inst. sanitary, npt, bedroom service, bank of meters, floor first floor, npt, laminate floor, lobby – entrance, wood, floor machiembrado, ss.hh, floor porcelanato-macca, living room, plant basement, roof plant – roof, sidewalk, dining room, cl., empty, ventilation duct, tank, mechanical extraction, porcelain floor, beige ss, ca. Rio de Janeiro, ca. united states, doors, height, box of bays, width, sectional, glazed, type, counterplate, fire, windows, sill, glass, aluminum, aluminum. glass, shed-wood, tongue and groove, cat ladder, —, elect ., sanit., com., characteristics, metal, quantity, environments, code, alfeizer, bedroom service, deposits, emergency staircase, maintenance room, garbage room, garbage duct, cleaning room, main income, income apartments, entrance garden, entrance parking, master bedroom, wc, room, staircase, cat, bathroom, entrance hall, lobby, ventilated, laundry and, bedroom service, bedroom, kitchen, and living room, room, bedroom, master bath, semisotano bathrooms, reception bathrooms, terrace, storage room, pump room, cistern, pumping chamber, cistern and pump room detail, pump room, a – a, high tank detail, b – b, connection duct , box of passage, three-phase meters type lt, sg, bci, see attached calculations, concrete base, detail of substation – plant, detail of substation – cut to-a ‘, detail bank of meters, entrance, terrace, garbage duct , red benevento floor, marble floor, garden, evacuation stairs, railing, empty projection, control, parking, hydraulic concrete floor, substation, garbage room, garbage duct projection, grid projection, steel railing, com .., project engineering workshop, supervisors :, plan :, semi-basement, multifamily building, project :, group :, and urbanism, faculty of architecture, ricardo palma university, associated :, andonaire fields, karla berdiales loayza, leslie castillo montenegro, maria fernanda belt abanto, jessica jean francois wash, otrebor ramos bendezú, katty, address :, createq_cion architects associates, company :, jesus maria, district :, lamina :, design :, date :, scale :, createq_cion, arq. ruth suica slim arq gladys inchastegui arq. napoleon prentice soto, arq. pablo cobeñas nizama arq luis eduardo fernandez vorsas arq. jesus eduardo cabrejos bermejo
Raw text data extracted from CAD file:
| Language | Spanish |
| Drawing Type | Block |
| Category | Condominium |
| Additional Screenshots |
 |
| File Type | dwg |
| Materials | Aluminum, Concrete, Glass, Steel, Wood, Other |
| Measurement Units | Metric |
| Footprint Area | |
| Building Features | Garden / Park, Parking |
| Tags | apartment, autocad, basement, block, building, condo, DWG, eigenverantwortung, Family, floors, group home, grup, jesus, lima, located, maria, mehrfamilien, multi, multifamily housing, ownership, partnerschaft, partnership |
