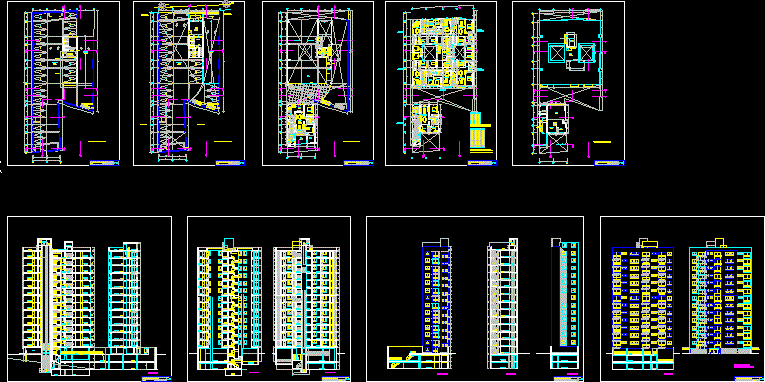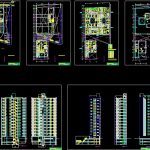
Multi-Family Building DWG Section for AutoCAD
Multi-family building 14 plants of housings – 2 basements – Sections – Elevations
Drawing labels, details, and other text information extracted from the CAD file (Translated from Galician):
fourth machine, elevator, project.pozo, elevated project, access to roof, waste duct, window, width, height, height, variable, metallic stairway, metal door, roof, pastelero, floor brick, project, , project cistern, floor cement, parking lot, basement, nptvariable, basement ramp, basement, project.cuarto inspection, garbage project, garbage, room, duct, the glasses will be colorless double except in the screens, except in the bathrooms and the kitchen where they will be shaking the shaft, the windows will be corrections new system or similar, that will be tempered, the doors will be plywood of cedar or similar, door, duct ventilation, property of third parties, house two floors room, existing tree, post existing, property limit, garbage, duct, entrance, mayolic floor, non-slip, sliding door, lift door, project. of the building, living room, study, terrace, bathroom, garden, kitchen, laundry, dining room, area service, bedroom, living room, hall, reception, concrete floor, mezzanine, main, passage, mezanine, stitches, sh, pressurized , ladder, access roof, cat ladder, inspection, lamina no :, gaac, transverse cuts, date :, lamina :, drawing :, scale :, reference :, location :, owner :, project :, professional:, multifamily my building housing, trim elevation, cuts and elevations, box of, pit of, cistern, room, machines, longitudinal cut aa, elevated tank, roof, typical plant, first floor, first basement, second basement, office guardiania, administration
Raw text data extracted from CAD file:
| Language | Other |
| Drawing Type | Section |
| Category | Condominium |
| Additional Screenshots |
 |
| File Type | dwg |
| Materials | Concrete, Glass, Wood, Other |
| Measurement Units | Metric |
| Footprint Area | |
| Building Features | Garden / Park, Elevator, Parking |
| Tags | apartment, autocad, basements, building, condo, DWG, eigenverantwortung, elevations, Family, group home, grup, housings, mehrfamilien, multi, multifamily, multifamily housing, ownership, partnerschaft, partnership, plants, section, sections |
