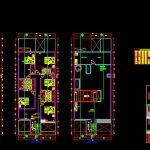ADVERTISEMENT

ADVERTISEMENT
Multi-Family DWG Section for AutoCAD
Four levels – Plants – Sections – View
Drawing labels, details, and other text information extracted from the CAD file (Translated from Spanish):
patio, terrace, store, laundry, bathroom, living room, dining room, kitchen, bedroom, ceiling projection, column, tub, wc., bbq., wooden beam projection, bench, cupboard, first floor, second floor, third floor, fourth floor, fifth floor, glass door, desk, hall, tendal, roof, furnace, door, width, height, window, alfeizer, box of bays, passage, cut aa, bb cut, main elevation
Raw text data extracted from CAD file:
| Language | Spanish |
| Drawing Type | Section |
| Category | Condominium |
| Additional Screenshots |
 |
| File Type | dwg |
| Materials | Glass, Wood, Other |
| Measurement Units | Metric |
| Footprint Area | |
| Building Features | Deck / Patio |
| Tags | apartment, autocad, building, condo, DWG, eigenverantwortung, Family, group home, grup, levels, mehrfamilien, multi, multifamily, multifamily housing, ownership, partnerschaft, partnership, plants, section, sections, View |
ADVERTISEMENT
