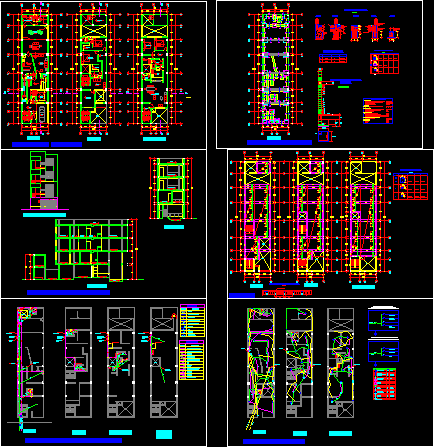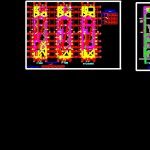
Multi Family Housing DWG Block for AutoCAD
Complete planes of multi family housing
Drawing labels, details, and other text information extracted from the CAD file (Translated from Spanish):
comes from main network, simple ee, register box, double ee, chromed threaded register, pvc-sap ventilation pipe, pvc-sap drain pipe, sump, pluvial sump, tee, gate valve, description, drain legend, point water, symbol, water network pvc-sap, water legend, check valve, meter, ss.hh., patio-laundry, corner grill, garage, bedroom, laundry, hall, vacuum, kitchen, living room.- dining room, recess , deposit, vestibule, be, library, projection of porticos, dining room, room, bar, terrace.- garden, dormit.-serv, pantry, ramp, access, service, liquors, empty projection, project :, architecture.- distribution, Estructura.-foundations, lightened, vs, goes, sanitary facilities.-water-drain, electrical installations, cistern, elevated tank, roof plant, receptacles, sub board, reserve, lighting, three-phase outlet, circuit embedded in floor, general board, output for artifact on the roof, simple outlet, sa lida for wall artifact, simple waterproof outlet, bell circuit, circuit for pump, kitchen circuit, pass box, single switch, double switch, cistern pump output, switch switch, buzzer, connection, earthing hole, television outlet, telephone outlet, bell switch, built-in circuit: ceiling or wall, octagonal, rectangular, brass, s. n. p. t, roof, height, box, with automatic thermomagnetic switches, ee cut, filled with grit, filled with own material, type, side, cut aa, npt, bb cut, cc cut, dd cut, variable, floor, npt, – Minimum admissible capacity, _ reinforced concrete, _ surfaces on floor, _ surface in contact with the ground, _ maximum joint thickness, _ cement., ms type, concrete specifications, detail, dining room, roof, terrace-garden, dormit.service, workshop, main elevation, architecture.- cuts – elevation
Raw text data extracted from CAD file:
| Language | Spanish |
| Drawing Type | Block |
| Category | Condominium |
| Additional Screenshots |
 |
| File Type | dwg |
| Materials | Concrete, Other |
| Measurement Units | Metric |
| Footprint Area | |
| Building Features | A/C, Garden / Park, Deck / Patio, Garage |
| Tags | apartment, autocad, block, building, complete, condo, DWG, eigenverantwortung, Family, group home, grup, Housing, mehrfamilien, multi, multifamily housing, ownership, partnerschaft, partnership, PLANES |
