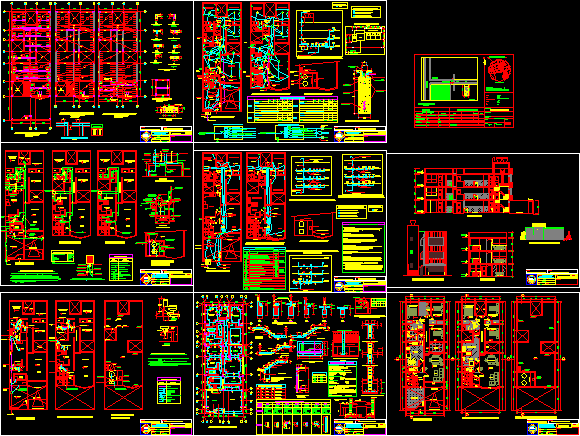
Multi Family Housing DWG Section for AutoCAD
Multi family housing accordinPeru norms – Plants – Elevations – Sections – Details Structures – Installations
Drawing labels, details, and other text information extracted from the CAD file (Translated from Spanish):
acs, ceiling plant, valv. cleaning, tub. cold water, electric heater detail, – the water tests will be executed with the help of a hand pump until a pressure is reached, technical specifications, second floor, – all the delivery points will be galvanized iron and hot water will be copper, first floor, the pumps work alternately, third floor, pumping equipment characteristic, centrifugal electric pumps, note: impulse d, suction d, power, hdt, valv. security, tub. hot water, valv. of gate, tub. dewatering, electric, heater, elevated tank, level of aranque, pump stop level, drain, gate valve, description, tub. hot water, meter, tee, check valve, water, symbol, tub. of cold water, l e and e n d a, goes to the general collector, bronze threaded register, drain ventilation, register box, trap p, sump, electric pump, priming plug, foot valve with basket, activation level, tub. of feeding, emergency, level of stop, raise and lower tub. feeding, water level, section c-c, detail of tank, floating valve, potato avoid cavitation, overflow box cover, high tank detail, section t-t, v.c, u.v, v.ch, up tub. of impulsion, valve normally, of air, breach, electric control, open, tub. of impulsion, – before covering the pipes, the points will be plugged, except for the high ams. then they will be filled with water, with reinforced concrete cover, – the pipes for drainage, will be plastic pvc-salt, medium pressure with spigot joints and., – the drainage boxes, will be of masonry, of the dimensions indicated on floor and will be, laundry, bell, ovalin, toilet, section, exit, terrace, second and third floor, kitchen, proy. roof, car-port, dining room, room, staircase, cat, garden, cl., main, bedroom, laundry, patio, passage, reduction of, cistern, the dealer, ups and downs. of impulsion, go up and enter tub. of impulsion, electric heater, design:, scale:, drawing:, location:, multifamily housing, project:, professional :, inst. sanitary, flat:, owner:, c. s. a., alex. c. s., date:, coop. of multiple services, lamina:, hall, goes to the drain, rises and falls tub. of overflow of the tea, goes up tub. of overflow and, pvc, arrives tub. of, blind box, project low ceiling, stair detail, foundation plant, stair shoe, wall and floor, shoe frame, steel, stirrups, carport, types, pcs, column table, bxt, in both directions, armor, column anchor , variable, build moored to the columns, constructive process: the shaded structural walls, se, with the bricks acetados in toothed form or with moorings with, coatings, masonry, ceilings and beams., ground, foundations, details of shoe and column , seismic expansion joint, bathroom, diary, details of cistern, nfp, typical, details of foundation, annular in doors and where there are no walls, fill concrete between jagged walls, detail of column start, technical specifications, – columns, beams, lightweight slabs, ladder, overlapping frame, reinforced concrete, mailbox, inspection, intermediate level, foundation, end of column, overlay, bending detail of stirrups, in columns and beams, plate or beam, dde colu mna, specified, ceiling, elevated tank, interchangeable miter diagram, telephone mullions diagram, electric mullions diagram, lighting, second and third floor, intercom, intercom, internal telephone outlet, single, double, unipolar switch, output for electric cooker, outlet for electric pump, outlet for external telephone, telephone line, extractor for kitchen, well for protection to earth, embedded pipe in ceiling or wall,, embedded pipe in floor, cable tv, pass box in wall and ceiling, outlet for television, bipolar receptacle universal type grounding, feeder embedded in floor, pvc-p tube, bipolar double universal socket, floor first floor, public network, from the bank of meters, pass box , pvc-p, tvc, possible rush of the, tv subterranea. t cable, telephone subway, tb, wh, rectangular, bottom, box, special, octagonal, comes from the bank of meters, tsg, roof, t.sg, see stile, pvc-l, outlets, reserve, cat ladder, low air connection telephone, low air connection tv. cable, low telephone air connection, port. electric, p.t. see detail, up, switching, control, level, c u a d o c a r g e s, single line diagram t.sg, u s o, total, small applications, lighting and electrical outlets, low, electric pumps, electric intercom, t. sg, elevated tanks, level control, all boxes for output, pass boxes, or receptacles, will be built-in type, made of galvanized iron plate, switches, seran, iron g
Raw text data extracted from CAD file:
| Language | Spanish |
| Drawing Type | Section |
| Category | Condominium |
| Additional Screenshots |
 |
| File Type | dwg |
| Materials | Concrete, Masonry, Plastic, Steel, Other |
| Measurement Units | Metric |
| Footprint Area | |
| Building Features | Garden / Park, Deck / Patio |
| Tags | apartment, autocad, building, condo, details, DWG, eigenverantwortung, elevations, Family, group home, grup, Housing, mehrfamilien, multi, multifamily housing, norms, ownership, partnerschaft, partnership, plants, section, sections, structures |
