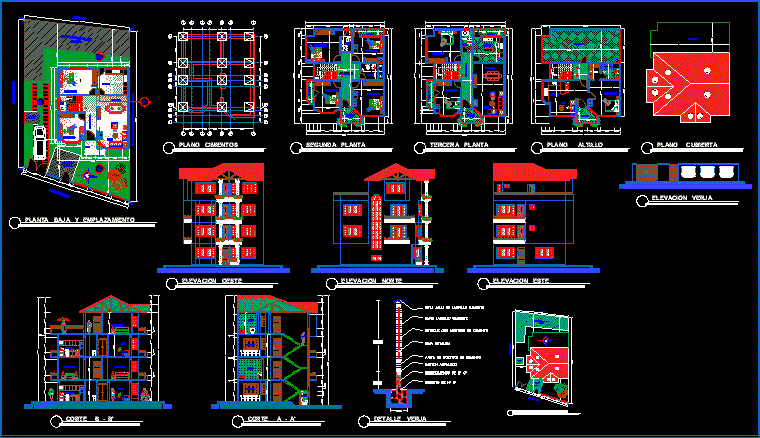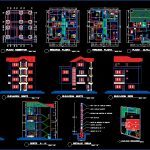
Multi Family Housing DWG Section for AutoCAD
Four plants – Sections – Views
Drawing labels, details, and other text information extracted from the CAD file (Translated from Galician):
viewnumber, toilet, viewportscale, viewtitle, p. of arq. enrique guerrero hernández., p. of arq. adrian a. romero arguelles., p. of arq. francisco espitia ramos., p. of arq. hugo suárez ramírez., daniel molina lucio romero, mario fuentes, dry river, surface to demolish, rm, surface to, demolish, ground floor and location, bedroom, kitchen, dining room, living, hall distribution, hall, circulation, bathroom, balcony , star, terrace, plaster with cement mortar, metal grill, asphaltic board, overcrowding of hº cº, cement of hº cº, brick brick wall, brick brick water boiling, cement mortar joint, cook, cutting b – b ‘ , cut a – a ‘, detail veranda, elevacion oeste, elevacion este, elevacion norte, ground floor and location, second floor, flat foundation, third floor, flat loft, flat roof, elevacion valla
Raw text data extracted from CAD file:
| Language | Other |
| Drawing Type | Section |
| Category | Condominium |
| Additional Screenshots |
 |
| File Type | dwg |
| Materials | Other |
| Measurement Units | Metric |
| Footprint Area | |
| Building Features | |
| Tags | apartment, autocad, building, condo, DWG, eigenverantwortung, Family, group home, grup, Housing, mehrfamilien, multi, multifamily housing, ownership, partnerschaft, partnership, plants, section, sections, views |
