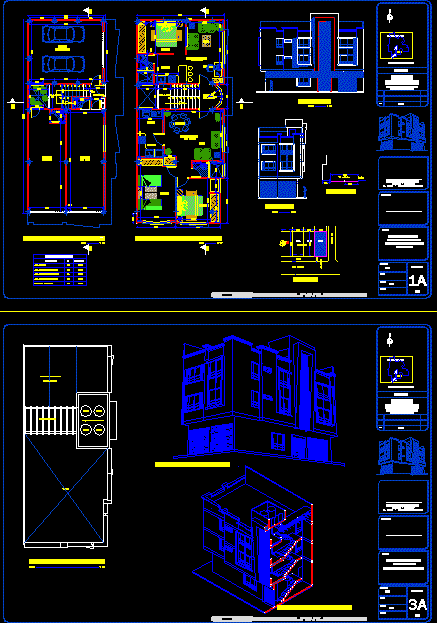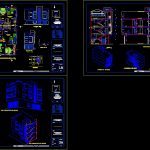
Multi Functional Building DWG Block for AutoCAD
Multi-functional building:(apartments ; Studios – Commercial stores) in Bogota – Colombia
Drawing labels, details, and other text information extracted from the CAD file (Translated from Spanish):
vehicular road, anden, anden, main street, second floor built area, lot area, first floor built area, total built area, alcove, third floor built area, garage, aa court, apartaestudio, apartment, carlos julian burbano, civil engineer , digitize:, file :, scale :, date :, architectural plans, contains :, multifamily housing, Bogota – neighborhood the protection, owner :, project., review, cundinamarca, Bogota, main and side facade, kitchen, study, room , clothes, access, east façade, south façade, general axonometric view, roof plan, axonometric view of the building, south west axonometric, north west axonometric, south east axonometric, area and location chart, path profile, transversal axonometric cut, cross section a – a, isometric view only, patio for clothing, metal truss for roof, water tanks, longitudinal cut b – b, covered in plastic tile, covered in acrylic, tanks for supply nto, covered terrace, terrace, scale
Raw text data extracted from CAD file:
| Language | Spanish |
| Drawing Type | Block |
| Category | Condominium |
| Additional Screenshots |
 |
| File Type | dwg |
| Materials | Plastic, Other |
| Measurement Units | Metric |
| Footprint Area | |
| Building Features | Deck / Patio, Garage |
| Tags | apartment, autocad, block, bogota, building, colombia, commercial, condo, DWG, eigenverantwortung, Family, functional, group home, grup, mehrfamilien, multi, multifamily housing, multifunctional, ownership, partnerschaft, partnership, Stores |
