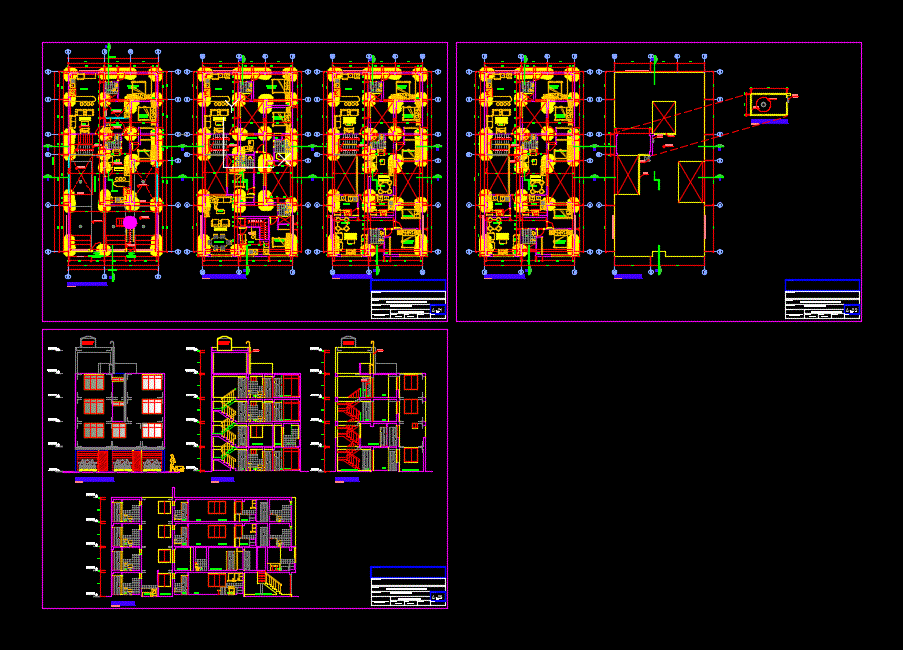
Multi Housing Five Floors DWG Section for AutoCAD
plants – sections – facades – dimensions – designations
Drawing labels, details, and other text information extracted from the CAD file (Translated from Spanish):
s.h., first floor, bedroom, master, patio – lav., kitchen, living room, hall, cl., secjable gate, proy. roof, proy. beam, indicated, multifamily housing, architecture, owner:, revised:, professional:, date:, sheet:, specialty:, project:, location:, floor:, scale:, frontal elevation, segmental gate, entry to, main entrance, to departments, court: b – b, court: a – a, desk, dorm., elevated tank, parking, staircase, cat type, drawing:, elevation and cuts, cut: c – c, kitchen, dining room , passage, parapet, plant t. elevated, second floor, daily, guest, floor third floor, fourth floor plant, floor ceiling, district of independence, prov. and dept lima, location, martin maguiña maguiña, signature:, tahuantinsuyo, civil engineer, eepm, urbanization, date :, department, lima, specialty :, owner :, location and location, independence, plan :, district, street, scale :, indicated , location scheme, regulatory treatment area: i, province, road cut to – a, areas, total, partial, free area, area of land, covered area, floors, municipal retreat, maximum height, building coefficient, density net, normative table, uses, viv. single-family – viv. multifamily, minimum front, regulatory lot area, facade alignment, parameters urb., description, project, and building, resulting from the project, exterior eaves, viv. multifamily
Raw text data extracted from CAD file:
| Language | Spanish |
| Drawing Type | Section |
| Category | Condominium |
| Additional Screenshots |
 |
| File Type | dwg |
| Materials | Other |
| Measurement Units | Metric |
| Footprint Area | |
| Building Features | Garden / Park, Deck / Patio, Parking |
| Tags | apartment, autocad, building, condo, designations, dimensions, DWG, eigenverantwortung, facades, Family, floors, group home, grup, Housing, mehrfamilien, multi, multifamily, multifamily housing, ownership, partnerschaft, partnership, plants, section, sections |
