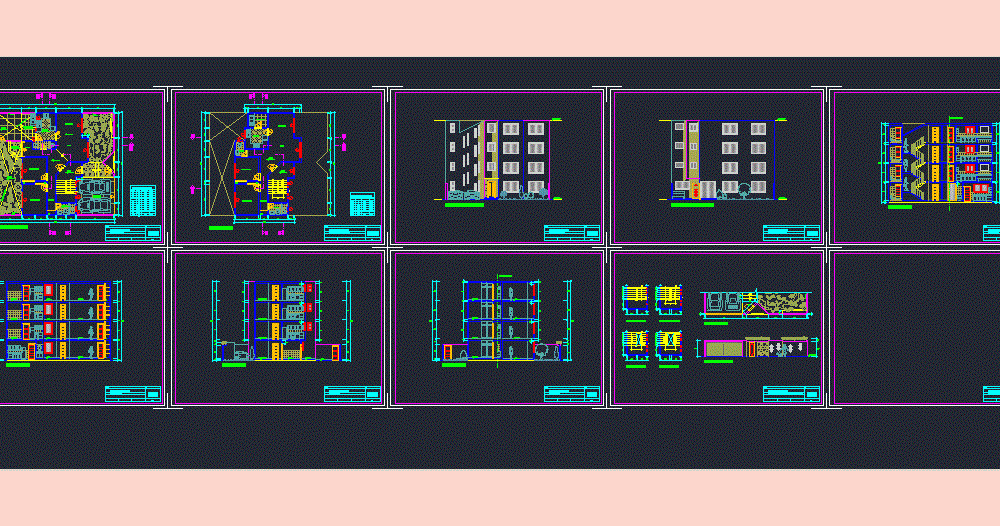
Multi Project DWG Full Project for AutoCAD
Multifamily housing project; specializing in architecture.
Drawing labels, details, and other text information extracted from the CAD file (Translated from Spanish):
villanueva torre sander, multifamily housing, architecture, villanueva t., ormeño david, jesus maria district, owner:, project:, specialty:, location:, drawn:, date:, revised:, signature:, lamina:, scale:, vain box, type, sill, width, height, cl., passage, hall, bedroom, garden, terrace, living room, dining room, patio, laundry, kitchen, ss.hh., car-port, first floor, plant type, frontal elevation, fence lift, cutting line, a – a cut, vacuum projection, planter projection, owner:, project:, specialty:, location:, drawing:, date:, revised:, scale:, lamina:, signature:, multifamily housing, first floor, alf., alt., court b – b, court c – c, rear elevation, court a – a, court d – d, stair – floor development and elev. fence, rear elevation, fence plant, second floor, third floor, fourth floor, court b – b, living room, court c – c, court d – d, jr. the ash – urb. the Alameda
Raw text data extracted from CAD file:
| Language | Spanish |
| Drawing Type | Full Project |
| Category | Condominium |
| Additional Screenshots |
 |
| File Type | dwg |
| Materials | Other |
| Measurement Units | Metric |
| Footprint Area | |
| Building Features | Garden / Park, Deck / Patio |
| Tags | apartment, architecture, autocad, building, condo, DWG, eigenverantwortung, Family, full, group home, grup, Housing, mehrfamilien, multi, multifamily, multifamily housing, ownership, partnerschaft, partnership, Project |
