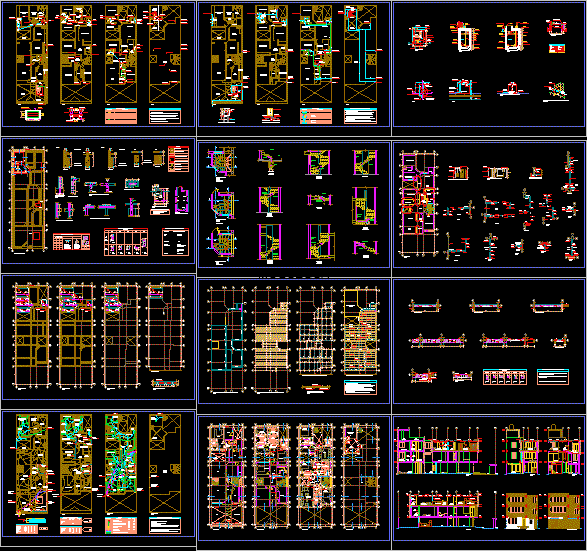
Multifamilar DWG Block for AutoCAD
Housing complete with all fields
Drawing labels, details, and other text information extracted from the CAD file (Translated from Spanish):
kwh, meter box, the network of, concessionaire, rush, Switchboard, floor lighting, floor outlet, general distribution board, Technical specifications, to install flush with the finished floor., the sinks will be made of bronze with a removable trap, the registers will be of a sealed screw cap for, with spigot bell connections to be fixed with, Ventilation accessory pipes will be of pvc type, install flush with the finished floor., with bell spigot joints to be fixed with special glue., The drain pipes will be pvc heavy type, special glue, Drainage pipes will be installed water pipes covering them, For the floor the existing slab will be chopped to embed the, with a concrete slab, plant, clay brick concrete stream, mixture, tarrajeo cm., senses, concrete screed, nut, polished concrete, cane, recess, mesh, health tee, elbow of, ventilation pipe, standardized concrete pipe, drainpipe, sink, bronze threaded log on floor, register machine, c.f. bottom level, c.t. cover cap, trap, simple sanitary, drain legend, description, symbology, mixture, tarrajeo cm., of singing, ordinary clay brick, mixture, tarrajeo cm., of singing, ordinary clay brick, the pipes by hand pump must support, a pressure of for minutes without leaking., Before covering the pipes, the following test will be done, wall, wooden door frame lined with the same material as the, the valves installed on the wall will be housed in a box with, the valves of etc. They will be bronze type, bell spigot joints to be fixed with special glue., the hot water accessory pipes will be with, similar for a pressure of with joints, Screws installed between two universal joints., bell spigot joints to be fixed with special glue., the cold water accessory pipes will be pvc class with, Drainage pipes will be installed water pipes covering them, For the floor the existing slab will be chopped to embed the, with a concrete slab, Technical specifications, bronze gate valve between universal junctions, sap hot water pipe, tee, Universal union, low elbow, elbow ups, elbow of, float valve, check valve, cold water pipe p.v.c. sap, water meter of cm., water legend, description, symbology, niple, valve, lid frame, n.p.t, niple, hinged wood, adapter, pvc class, pvc with, union thread, capacity, water heater, Universal union, globe valve, check valve, Universal union, security valve, hot water outlet, cold water inlet, nipple, elbow of, plug, tee of, sump box, impulsion, goes pipeline, automatic control, board, see detail, flange, suction, pipeline, the public network, comes cold water from, to the drain, electric pump, power: hp, float, float valve, sanitary cap, overflow, flange, angles of, ancl
Raw text data extracted from CAD file:
| Language | Spanish |
| Drawing Type | Block |
| Category | Condominium |
| Additional Screenshots |
 |
| File Type | dwg |
| Materials | Concrete, Plastic, Wood |
| Measurement Units | |
| Footprint Area | |
| Building Features | Deck / Patio |
| Tags | apartment, autocad, block, building, complete, condo, DWG, eigenverantwortung, Family, family house, fields, group home, grup, Housing, mehrfamilien, multi, multifamilar, multifamily housing, ownership, partnerschaft, partnership |
