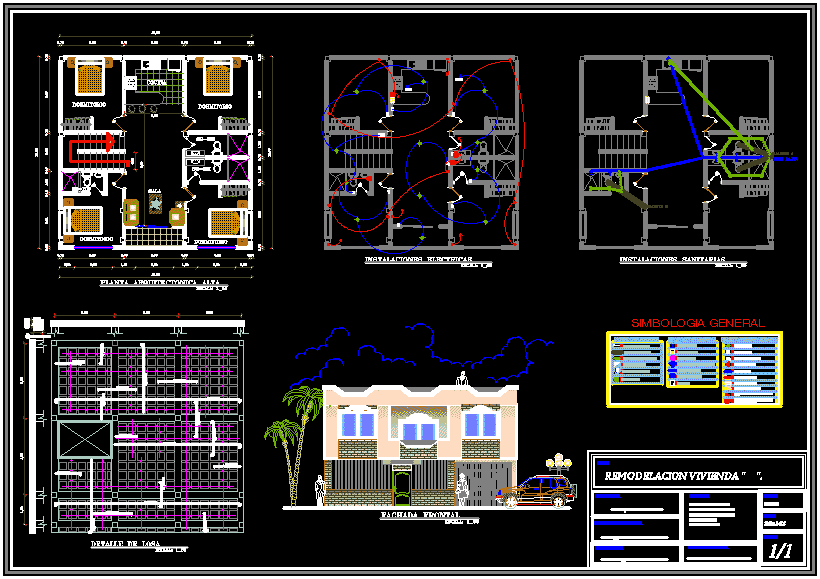ADVERTISEMENT

ADVERTISEMENT
Multifamiliy Housing DWG Detail for AutoCAD
Housing 2 plants.with terrace.Include :architectonic plant, facades Slabs details etc..
Drawing labels, details, and other text information extracted from the CAD file (Translated from Spanish):
living room, kitchen, bedroom, ss-hh, high architectural floor, front facade, sanitary facilities, ups aa.pp., stw, electrical installations, point of light, switch, electrical outlet, light line, power line, breaker box , electrical meter, intake of aa.pp., main connection aa.pp., pipe of aa.pp., meter of aa.pp., floor drain, drain pipe, collection pipe, check box, connection to the network., inst. sewage, inst. drinking water, general symbology, water pump, water drain, cistern, double switch, detail of slab, sheet :, scale :, date :, work :, indicated, arq., …, ing., architectural plant, front facade., beam
Raw text data extracted from CAD file:
| Language | Spanish |
| Drawing Type | Detail |
| Category | House |
| Additional Screenshots |
 |
| File Type | dwg |
| Materials | Other |
| Measurement Units | Metric |
| Footprint Area | |
| Building Features | |
| Tags | apartamento, apartment, appartement, architectonic, aufenthalt, autocad, casa, chalet, DETAIL, details, dwelling unit, DWG, facades, haus, house, Housing, logement, maison, plant, plants, residên, residence, slabs, unidade de moradia, villa, wohnung, wohnung einheit |
ADVERTISEMENT
