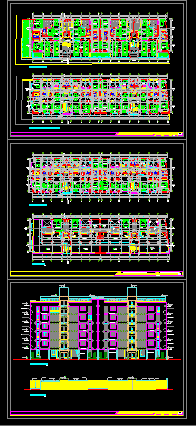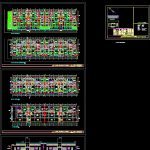
Multifamiliy Los Portales DWG Elevation for AutoCAD
Planes of plant – Departments type flat , duplex , elevations
Drawing labels, details, and other text information extracted from the CAD file (Translated from Spanish):
n.v., n.p.t., av. Miguel Grau, property line, multifamily building – my home, fourth floor, fifth floor, sixth floor, roof, scale :, lamina :, date :, professional:, drawing:, drawing :, location plan, project :, direction :, owner: normative table, parameters, zoning, uses, free area, maximum height, minimum frontal withdrawal, rnc, areas, first floor, second floor, third floor, land area, project, housing, rdm, total, plan location, meets, zone of parking, parking, retail, compatible uses, apple:, urbanization :, sub lot:, lot:, santa victoria, province, department, district, lambayeque, chiclayo, sub lot – a, sub lot – b, isolation zone, av. andres a. caceres, perimetric plan, sub-lot plan, accumulated lots map, avenue :, my home, marbled series, spring lavatory, with pedestal, top piece toilet, toilet siphon jet, bathroom, stone series, lion’s ear, parquet floor, polished cement floor, court, elevator, hall, first level floor, bedroom, parking, kitchenete, sshh, deposit, dining room, room, patio, distribution floor, laundry, dorm room, kitchen, dep., sixth floor, lavatory ovalin maxbel, register box, study, living room, roof terrace, terrace, elevations, tarrajeo cement rubbed, with black aluminum frame, semidoble glass, main elevation, perimeter fence, metal fence, nv
Raw text data extracted from CAD file:
| Language | Spanish |
| Drawing Type | Elevation |
| Category | Condominium |
| Additional Screenshots |
 |
| File Type | dwg |
| Materials | Aluminum, Glass, Other |
| Measurement Units | Metric |
| Footprint Area | |
| Building Features | Garden / Park, Deck / Patio, Elevator, Parking |
| Tags | apartment, autocad, building, condo, departments, duplex, DWG, eigenverantwortung, elevation, elevations, Family, flat, group home, grup, los, mehrfamilien, multi, multifamily housing, ownership, partnerschaft, partnership, PLANES, plant, type |
