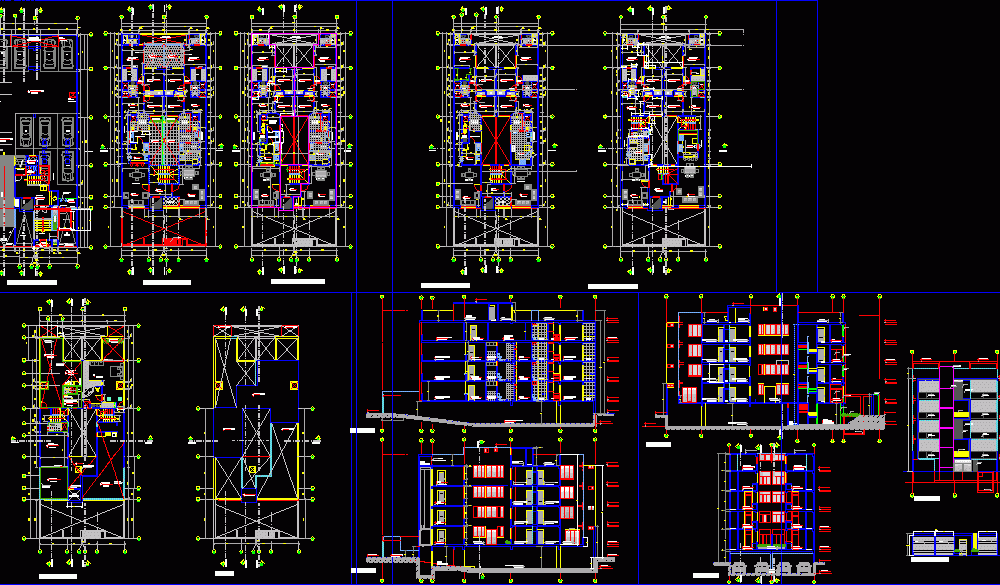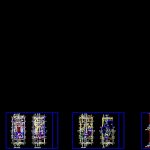
Multifamily Building DWG Block for AutoCAD
8 apartments 6 flats 2 duplex apartments 3 bedrooms
Drawing labels, details, and other text information extracted from the CAD file (Translated from Spanish):
dining room, ventilation, parking, bedroom, cl., kitchen, sh., wc., main, hall, duct, passageway, terrace, first floor, floor second floor, daily, room, laundry, dorm. of, service, sshh, proy. lintel, lighting, proy. empty, planter, sliding screen, vacuum, shower, tub, room, recreation, box, bedroom, tendal, parapet, fourth floor plant, metal lattice, sshh visit, roof plant, ceilings, third floor floor, bar, court dd , roof, court cc, court bb, elevation, access hatch, a cto. elevator machines, elevator, garbage, cto., cement finish, bleached polish, latticework, metal, veneer, rustic ceramic, metal railing, machines, niche, high window, screen, bar, aa court, dining room, lavand., and hall , exterior wall, wooden joists, sectional door, proy., cat, staircase arrives, access mante., elevator, joists, wood, garden, proy. cistern, semisotano plant, duct, ventilation, cto. trash, reception, pumps, bank of, meters, hall, vehicular, income, proy., lift door, proy. roof, proy. of beam, access to cistern, proy. false beam, circulation, ramp up, model fisher, garden, cto. of, metal mesh, metalic door, with mesh, duplex, dryer, washing machine, heater, gas, ss.hh., visit
Raw text data extracted from CAD file:
| Language | Spanish |
| Drawing Type | Block |
| Category | Condominium |
| Additional Screenshots |
 |
| File Type | dwg |
| Materials | Wood, Other |
| Measurement Units | Metric |
| Footprint Area | |
| Building Features | Garden / Park, Elevator, Parking |
| Tags | apartment, apartments, autocad, bedrooms, block, building, condo, condominium, duplex, DWG, eigenverantwortung, Family, flats, group home, grup, Housing, mehrfamilien, multi, multifamily, multifamily housing, ownership, partnerschaft, partnership |
