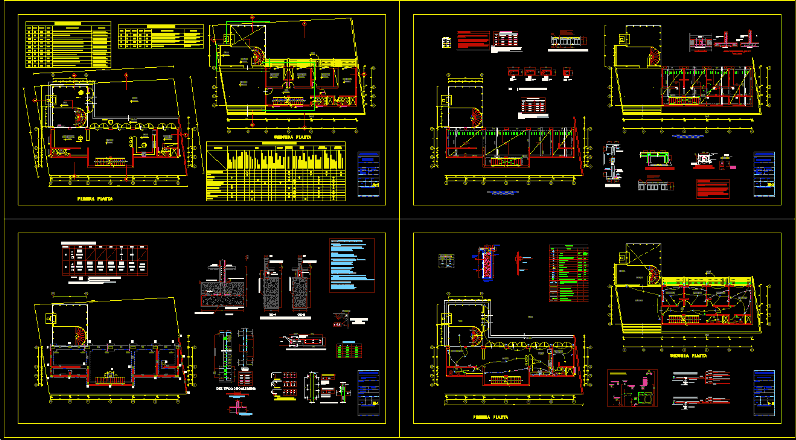
Multifamily DWG Block for AutoCAD
Multifamily housing two garages 4 bedrooms three levels.
Drawing labels, details, and other text information extracted from the CAD file (Translated from Spanish):
copper rod, sifted and compacted, farm land, thor-gel, bare copper cable, copper connector, grounding well, column, beam, longitudinal bars and stirrups, standard hooks, joist steel, coating, fastening detail, joist steel, xx cut, cat ladder, tank bottom, sedimentation pit, tank lid, quality and quantity to guarantee waterproofing, they will be made of bronze and installed at finished floor level, seal of corresponding water., never inside the columns, technical specifications – drainage, atmospheric in each sanitary appliance and protect the, base can be of masonry or concrete, heavy type for drain of bell spike, will be to the side of the structural columns, prefabricated, in both cases with tarrajeo polished, the drain pipes will be filled with water, after, they reach the roof, they should be prolonged above, sealed with special glue., without p ermitir escapes., be an accessible roof., hydraulic test, exposed, may be installed with a universal union., the accessories of sanitary appliances must be of, technical specifications-water, quality such, that guarantee a perfect operation, the help of a hand pump, until reaching a pressure of the hot and cold water pipes, will be filled with water with, to the diameter of the pipe that is being worked., detail of installation of electric heater, gate valve, simple union, safety valve, exit ac, npt, universal union, check valve, enter cold water, drain network, resistance, thermostat, typical elevation, cold water amount, clean network, drain, gap, cone, overflow, level, float valve, levels, control, hat, elevated tank, pump stop, pump start, air, van overflow and, sink box, water intake, cistern, split stone fill, sedimentation floated r, valve, pipe, pit, purge and cleaning, water breaker flange, grid, sanitary cover, automatic, control board, electric pump, rises pipe, concrete base, typical section, typical detail of installation of valves, wooden frame and lid, valve, hinged, npt, pvc adapter, screw connection, copper net naked well to ground, thermo-magnetic automatic switch, connection, energy meter, distribution board, special, ceiling, recessed, type box, description, legend, light center, symbol, pass box, tv – cable, bracelet, spotlihg, doorbell and push button, telephone, high voltage socket, npt part inf., height, well grounded, floor, s, sc, number of drivers, dining room, architects, variable, widening of column, variable, see spacing stirrups in box, cim., about cim., idem, bxt , abutments, column table, floor, detail of continuous foundations, splice length, description, color code, color, phase, neutral, earth, red, blue, black, white, yellow, yellow – green, steel temperature, use straight rods, ceilings and between jagged walls, fill concrete after stripping, beam or slab, anchored, vdb., crossing plant of øs of beams, values of l, overlaps – notes, on supports, specified percentages, increase length splice, note:, any, lower reinforcement, steel, top reinforcement, none, bronze, water meter, general key, local key, irrigation tap, tee for water, cold water network, hot water network, outlet water, pvc pipe, see plan, pvc sap, register box, threaded register, sump, tee, yee , arrival of pluvial, bronze connector, anderson ab, t.v. telephone, electrical outlet, npt, kitchen, switch, receptacles, in bathrooms, intercom, armored, in kitchen, general, board, run, øs of joist, anchor, øs of column a, øs of beams, ø of joist, starter column ca , in beams, type, cant., width, height, observations, finish, sill, window frame, door frame, finish panel, environments, base, against base, ceiling, ceiling painting, wall painting, hall and study, living room, hygienic services, exterior floors, straight bleachers, helicoidal harrow, hall, bedrooms, balcony, wooden floor tile wood, screw, floor mahogany wood tile, polished cement, black micro cement, cedar wood, coffered ceiling racks structural wood, wooden screw pergola, national paint first matte white latex, pint. base zinc chromate and acrylic paint black color, national paint first matte latex color, window type moduglas with double colorless glass two sliding sheaths with latches, window type vitroven, polished edges, silicone fixation black color, polished edges, aluminum mechanism ., main metal door with jambs with tempered glass panels, anticorrosive paint and matte black enamel, metal door with
Raw text data extracted from CAD file:
| Language | Spanish |
| Drawing Type | Block |
| Category | House |
| Additional Screenshots |
 |
| File Type | dwg |
| Materials | Aluminum, Concrete, Glass, Masonry, Steel, Wood, Other |
| Measurement Units | Metric |
| Footprint Area | |
| Building Features | Garage |
| Tags | apartamento, apartment, appartement, aufenthalt, autocad, bedrooms, block, casa, chalet, dwelling unit, DWG, garages, haus, house, Housing, levels, logement, maison, multifamily, residên, residence, three levels, unidade de moradia, villa, wohnung, wohnung einheit |

