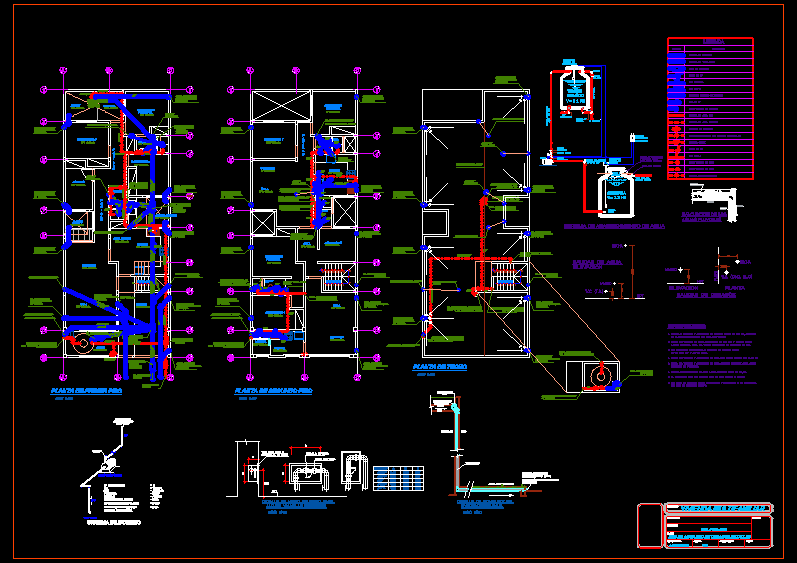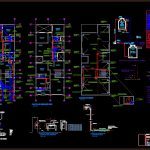
Multifamily DWG Block for AutoCAD
Well-designed housing that meets the needs of people, very well ventilated and lighted, with pleasant and comfortable spaces.
Drawing labels, details, and other text information extracted from the CAD file (Translated from Spanish):
dining room, study, living room, bedroom, patio, garage, p a s i l l, ss., garden, laundry-tendal, first floor, kitchen, com. diary, staircase, terrace, cut, main, location :, owner :, floor:, water network, drain network, details, specialty :, i. sanitary, scale:, code :, project :, date :, multifamily housing, hall, lavand., register box, goes to the public collector, comes from public matrix, valve box, roof plant, cold water, shut-off valve , cold water pipe, hot water pipe, consumption meter, gate valve with universal joints, simple tee, check valve, water pipe rises, trap ‘p’, simple ee, sanitary tee, brass threaded register, pipe rises drain, legend, description, symbol, ventilation pipe, drain pipe, food, cleaning pipe, drain, air gap, overflow, motor protection, water comes from the public service, gate valve, universal unions, pump, valve float, tank level switch, foot valve, interruption key, elevated tank, elevated tank level switch, water supply system, ground level, pvc – sap, roof, wall, bronze dome type, wall, drain outlets üe, npt, plant, elevation, washbasin, shower, water outlets, proy. low slab, water dividing line, second floor plant, first floor, garden – parking, rain gutter, free discharge drain, ends with electrowelded mesh, bronze sink, anti-rodents, niche detail in wall to house spherical valves , npt, spherical valve, wall finish, lid simulating the, universal union, diameter, elevation detail, fluvial evacuation, elevated tank, monophasic energy, electric pump, priming, stopper for, pumping system, valv. stand up, rise impulsion
Raw text data extracted from CAD file:
| Language | Spanish |
| Drawing Type | Block |
| Category | House |
| Additional Screenshots |
 |
| File Type | dwg |
| Materials | Other |
| Measurement Units | Imperial |
| Footprint Area | |
| Building Features | Garden / Park, Deck / Patio, Garage, Parking |
| Tags | apartamento, apartment, appartement, aufenthalt, autocad, block, casa, chalet, designed, dwelling unit, DWG, haus, house, Housing, logement, maison, meets, multifamily, multifamily housing, people, residên, residence, spaces, unidade de moradia, ventilated, villa, wohnung, wohnung einheit |
