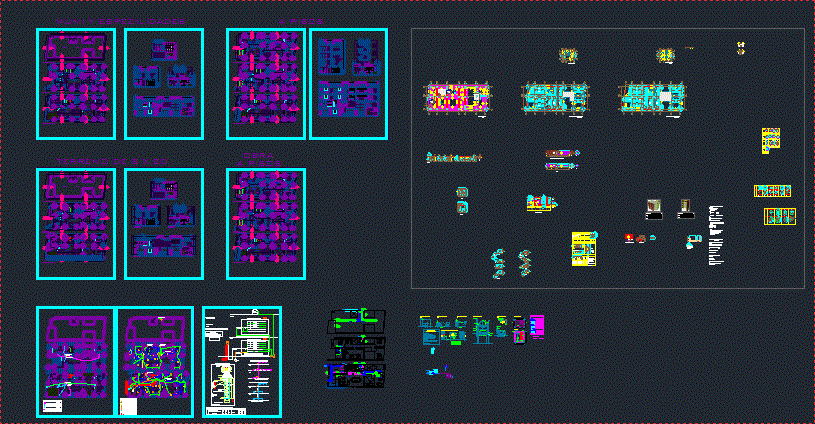
Multifamily DWG Full Project for AutoCAD
Multifamily Housing Project plan complete with Location, architecture, structures, Electrical and Sanitary, plus details, located in Trujillo.
Drawing labels, details, and other text information extracted from the CAD file (Translated from Spanish):
bathroom, bedroom, living room, dining room, dining room, kitchen, patio, parking, laundry, study, master bedroom, terrace, closet, study, shower, hall, roof, muni and specilities, work, hall, main elevation, details of meetings, confined walls, note :, ldg, with reco. on the sides, with stirrups inside the knot, length of development, lower, overlap, upper, columns and plates, walls and plates, slabs and beams, stirrups, horizontal, vertical, standard hooks on corrugated steel rods, walls and plates, plant, joist, aa, pipe, reinforcement detail by step, of pipes of facilities, type, section, reinforcement, coating, false floor, affirmed, abutments, coating, reinforcement, section, variable, beam, empty directly on the wall, overlay, foundation, lintel, scratched surface, subsurface, cto fill, built-in distribution board, double bipolar receptacle with earthing, junction box, step box, dimensions according to key, single light switch, switch of double light, symbol, description, type of box, height, special, rectangular, octagonal, ____, b. top, tg, legend, circuit embedded in floor and wall, circuit embedded in ceiling and wall, thermo-magnetic switch, feeder circuit embedded in floor and wall, motor starter, outlet for water heater, therma, grounding hole, with copper rod, exit for lighting, light center, ceiling, bracket device outlet, exit for dichroic type lighting, lift door mechanism, double bipolar socket with ground connection, cable TV outlet, telephone outlet , exit for intercom, built-in intercom circuit ceiling and wall, cable tv circuit on ceiling and wall, telephone and internet circuit recessed floor and wall, electric intercom, output for internet voice and data, dealership connection, installed, power, area, max. dem., per apartment, feeder cable, factor, dem., therma, description, intercom, total load of the house, calculation of the main connection :, area lighting not roofed, calculation of maximum demand, key of cables, key of boxes square, tv cable up diagram, arrives and low phone circuit, arrives and low cable tv circuit, and internet, low phone circuit, phone circuit arrives, cable tv circuit arrives, elevated tank, automatic control of, ups electric circuit to, automatic control of, ups electrical circuit to, for therma electric, to therma electric, copper electrode, bronze connector, bare conductor, and treated with ecogel or similar., reinforced concrete cover, pressure connector , copper or bronze, grounding conductor, corrugated iron handle, bare, cable cu., earth well, resistance from ground to ground for differential currents in the distribution boards,, resistance from ground to ground, detail e of earth well, arrives cable TV concessionaire, roof, phone and internet concessionaire arrives, diagram of telephone numbers, lighting, receptacles, intercominicador, electropump of elevated tank, single line diagram tg, tank, elevated, connection of concessionaire, therma electric, garden, date:, scale:, xxxxxxxxxxxxxx, xxxxxxxxxxxxxxxxxxxxxxx, single-family housing, alberto barba caceda, architecture, architect, work:, owner:, specialty:, location:, plane:, lamina:, alex oscar comeca castle, architecture plants, erik dj, water, water meter, cold water pipe, tee on rise, check valve, electric pump, horizontal gate valve, universal union, tee down, tee, cross, vertical gate valve, npt, niche detail in wall to accommodate spherical valves, technical specifications, the accessories will be PVC, manufactured by injection. for the connections of universal joints, the connections with threads will be made with great care to protect, apply PVC glue in all the connections to ensure a good, the valves will be of bronze type spherical, they must go, all the exits of Water should be plugged immediately after coupling, making sure that the tube is well placed and waiting, before applying pressure to the line., housed in trunks with frame and wooden cover specified, between two, to be installed and will remain so until the installation of the devices, to prevent foreign materials from being introduced., the pipe, avoiding the distortion and the decentration of the same., water network for human consumption, toilet, stopper, detail of the toilet installation, failure to correct and repeat the test., hot water pipes will be plastic cpvc bonded with glue, special to withstand high temperatures., lavatory, laundry, angular key, detail of lavatory installation, detail of exit points
Raw text data extracted from CAD file:
| Language | Spanish |
| Drawing Type | Full Project |
| Category | Condominium |
| Additional Screenshots |
 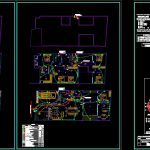 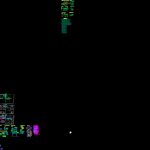 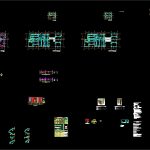 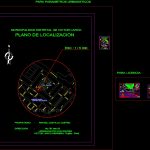 |
| File Type | dwg |
| Materials | Concrete, Plastic, Steel, Wood, Other |
| Measurement Units | Metric |
| Footprint Area | |
| Building Features | Garden / Park, Deck / Patio, Parking |
| Tags | apartment, architecture, autocad, building, complete, condo, condominium, DWG, eigenverantwortung, electrical, Family, family housing, full, group home, grup, Housing, location, mehrfamilien, multi, multifamily, multifamily housing, ownership, partnerschaft, partnership, plan, Project, Sanitary, structures |
