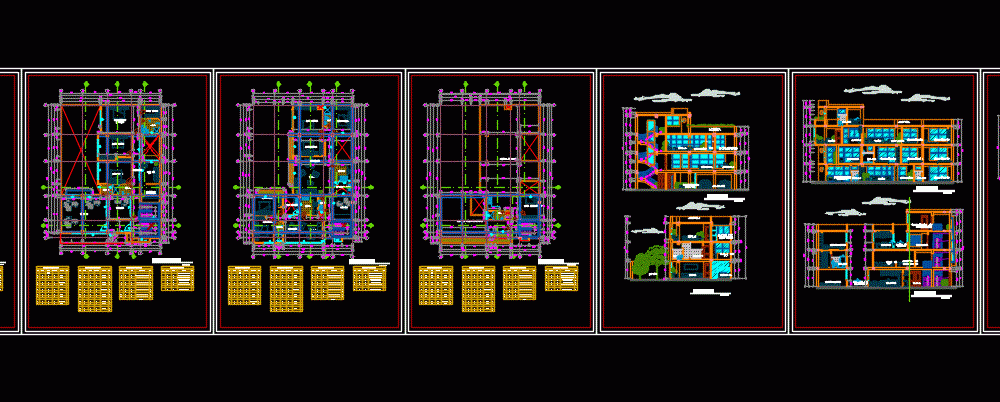
Multifamily Housing DWG Block for AutoCAD
Multifamily housing
Drawing labels, details, and other text information extracted from the CAD file (Translated from Galician):
p. of arq. enrique guerrero hernández., p. of arq. adrian a. romero arguelles., p. of arq. francisco espitia ramos., p. of arq. Hugo Suárez Ramírez., Npt, Peaceful, polished cement floor, colored and brushed, first level, stage, sum, cut – a ‘, garage, reception, being, office, room, bedroom, dining room, roof terrace, living room, garden , kitchen, room, ss.hh, service, patio, cut b – b ‘, bedroom, study, kitchen, cut c – c’, ironing, room, room, service, patio, guests, bedroom , hall, court d – d ‘, office, court e – mail, main elevation, main, dining room, patio of serv., pantry, garden, reception, deposit, family roof, rooftop departments, ss.hh., courtyard service, cto. of service, garage, picture of screens, type, characteristics, width, height, cant., picture of doors, structure, window frame, metal, alfeizer, door of plywood, glass blocks, double knob door, garage, plywood, screen, second level, third level, fourth level, hall, walk. closet, corridor, metal door with glass, frontal cut elevation, section c – c, thermal acoustic baldoza, Andean tile shingle, slide it with c-a, center of computation, elevations
Raw text data extracted from CAD file:
| Language | Other |
| Drawing Type | Block |
| Category | Condominium |
| Additional Screenshots | |
| File Type | dwg |
| Materials | Glass, Wood, Other |
| Measurement Units | Metric |
| Footprint Area | |
| Building Features | Garden / Park, Deck / Patio, Garage |
| Tags | apartment, autocad, block, building, condo, DWG, eigenverantwortung, Family, group home, grup, Housing, mehrfamilien, multi, multifamily, multifamily housing, ownership, partnerschaft, partnership, residential |
